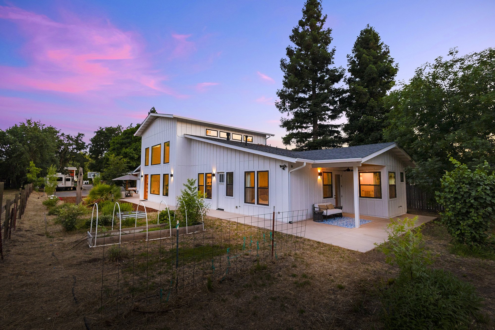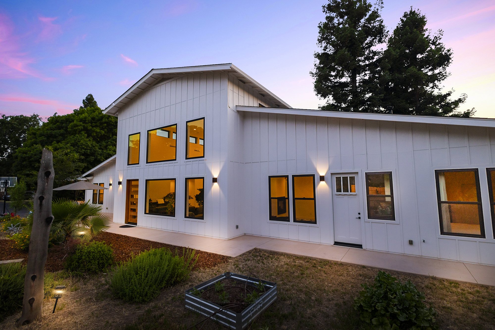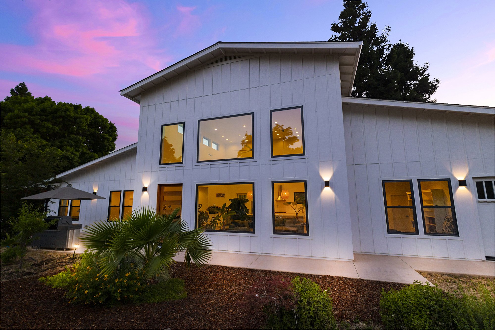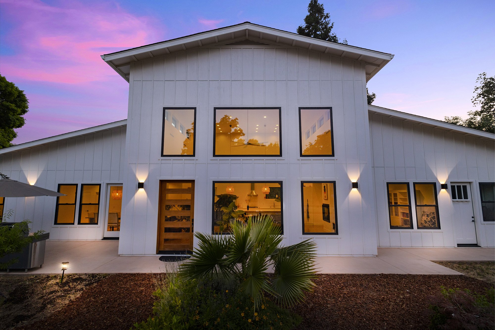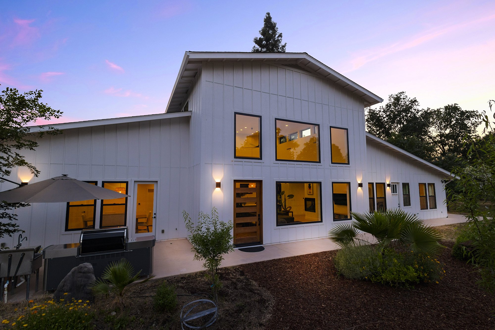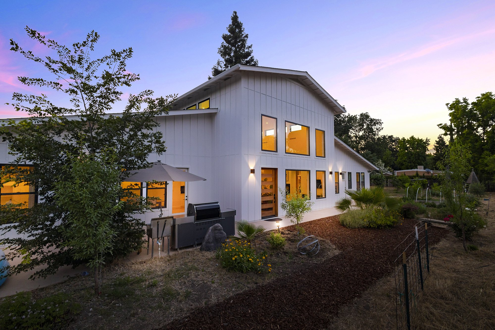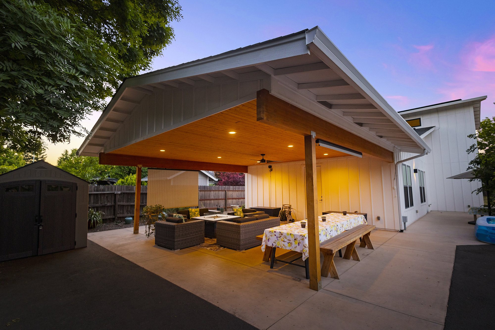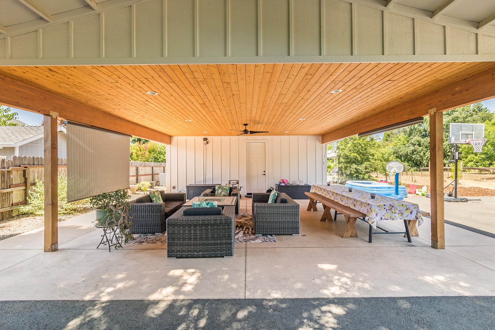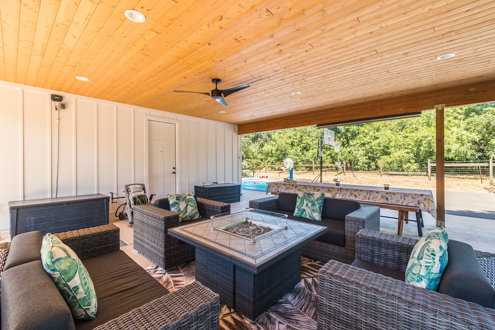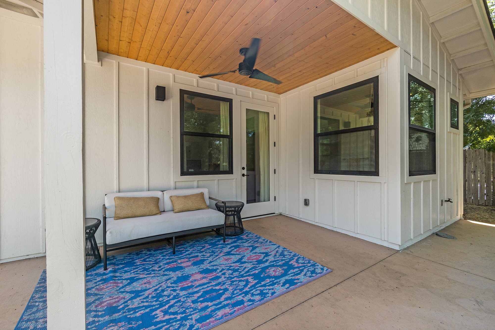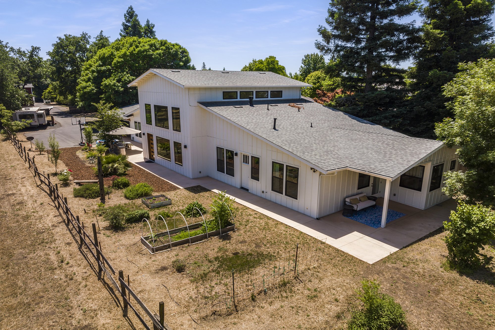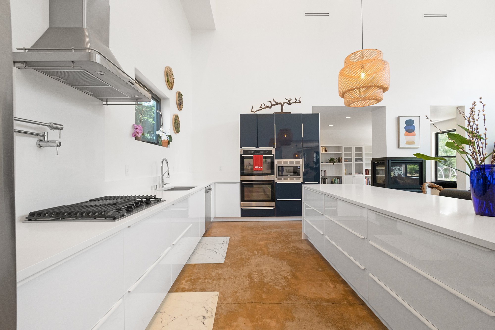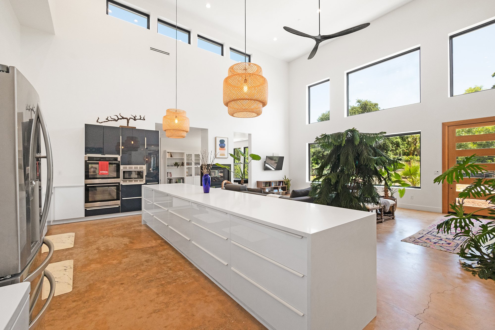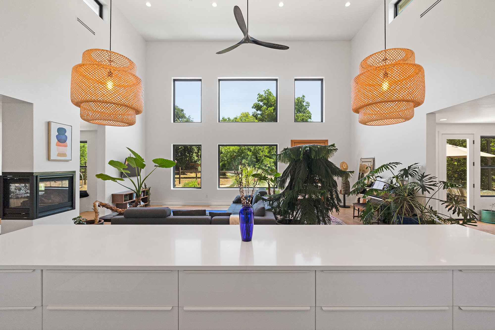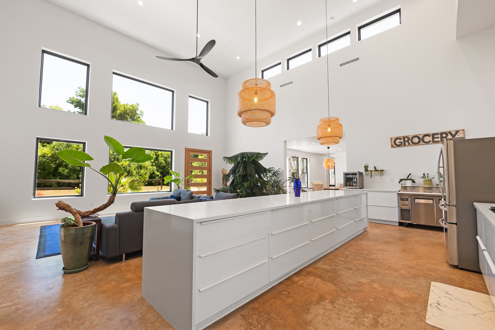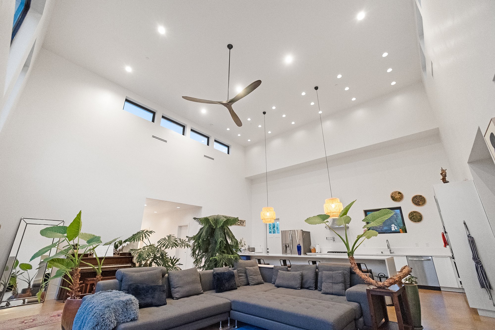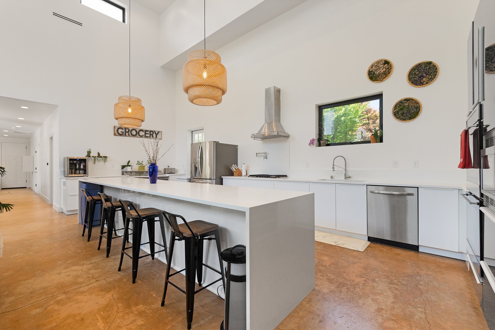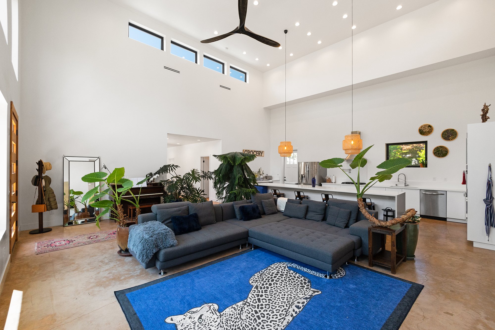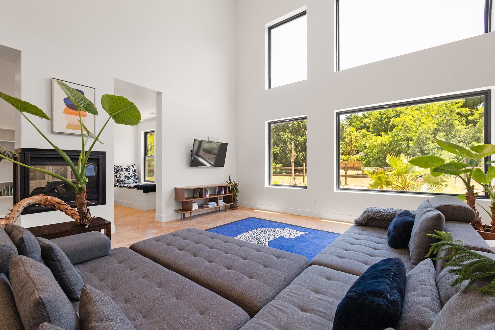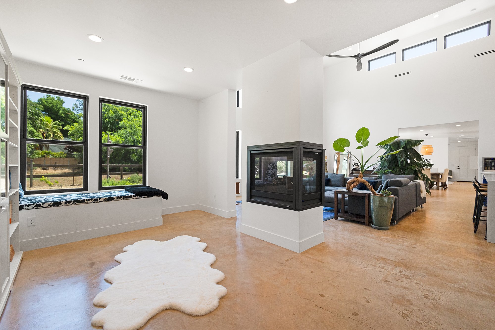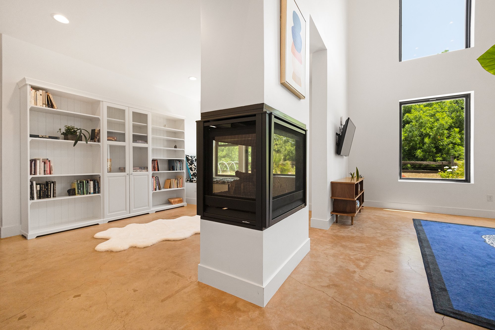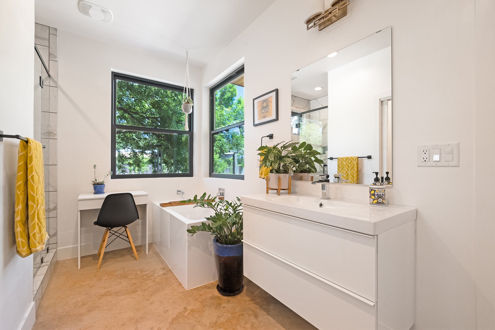Oak Way Residence
This new 2,645 square foot four bedroom three bath barndominium style residence is based on the custom designed five car garage built on the same property.
The owners wanted to build a new home for their growing family at an affordable price. We modified the five car garage design (that had recently been constructed on the property) into a residence to meet their needs. The open floor plan Living Kitchen area takes advantage of the tall ceilings of the garage plan. High transom windows allow diffused light to flood the space and large windows provide excellent views to the exterior.
The covered Car Port is just outside the Dining and TV rooms and can function as a covered eating space providing the much desired “Sunset” style of California indoor/outdoor living. The primary Bedroom Suite also has a covered outdoor patio. The cozy Library has a window seat and three sided gas fireplace.
Design by Hyland Fisher, 2018. Photos by Chico Real Estate Photography, 2023.


