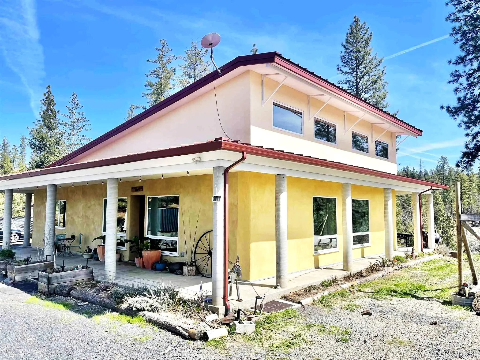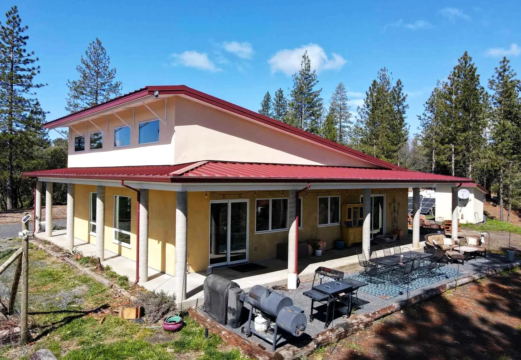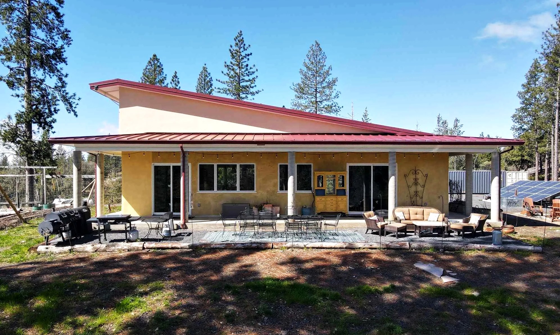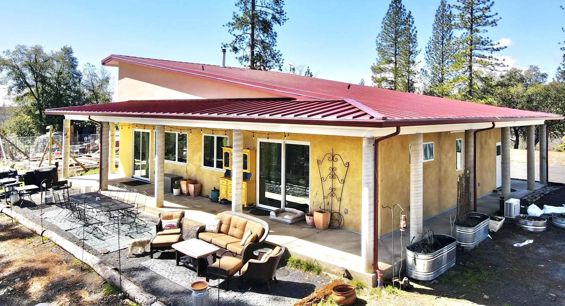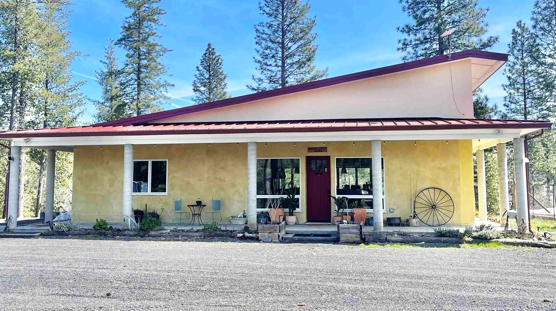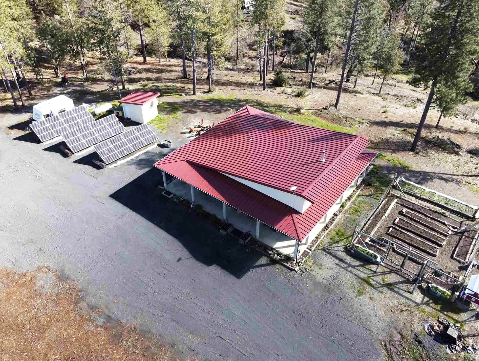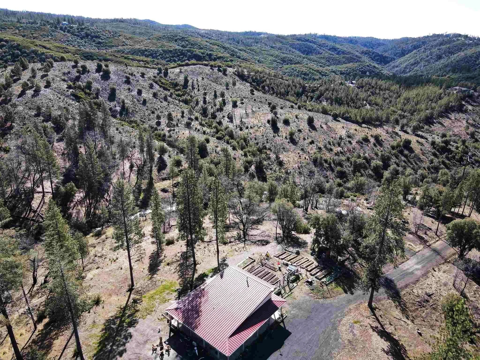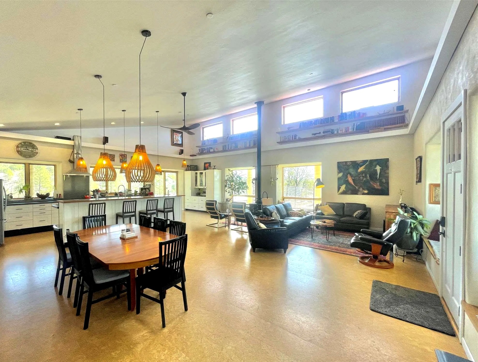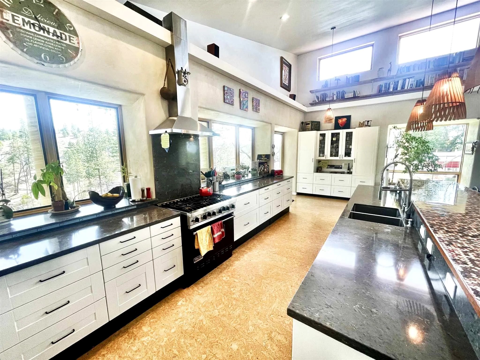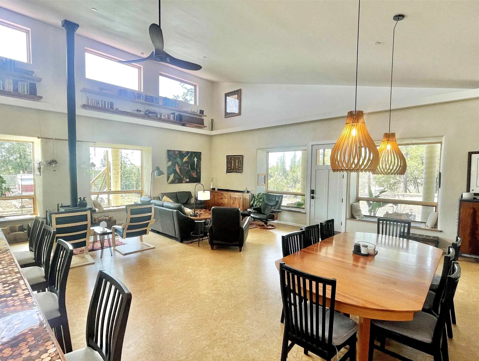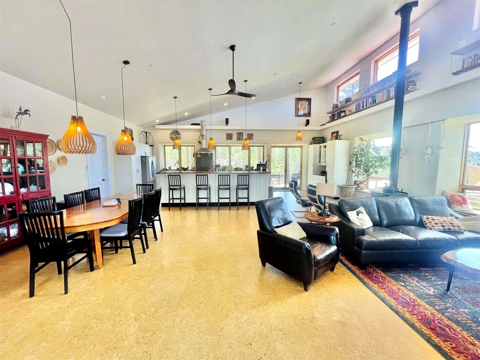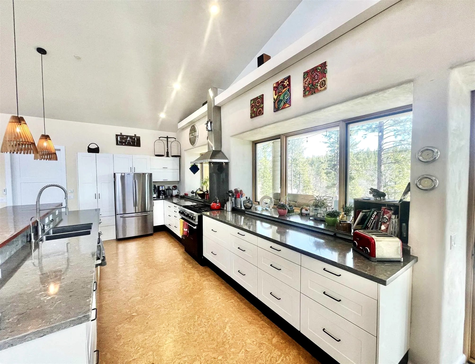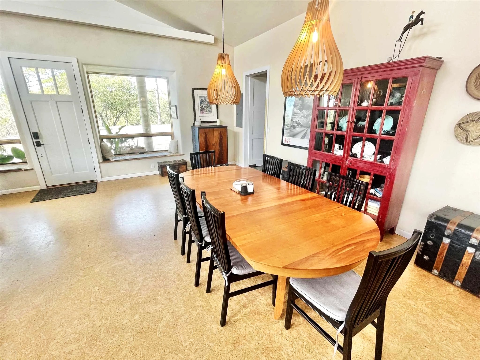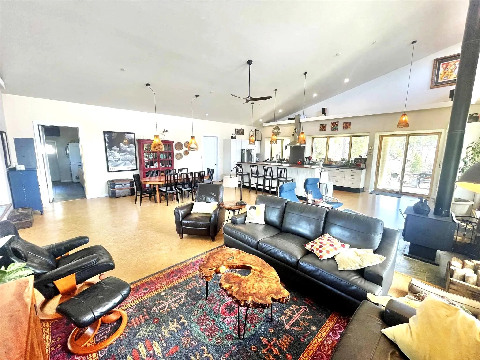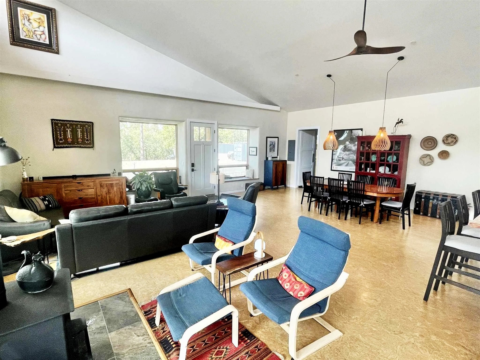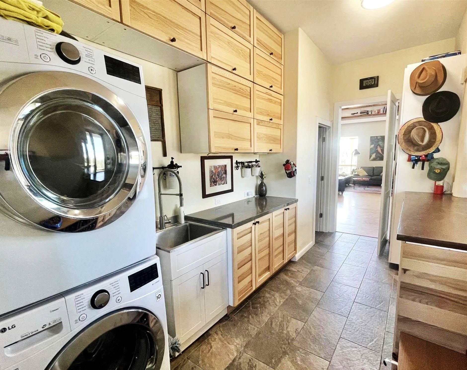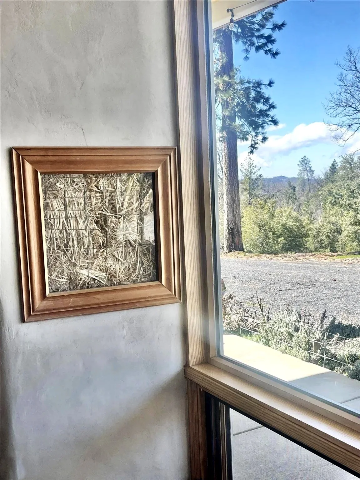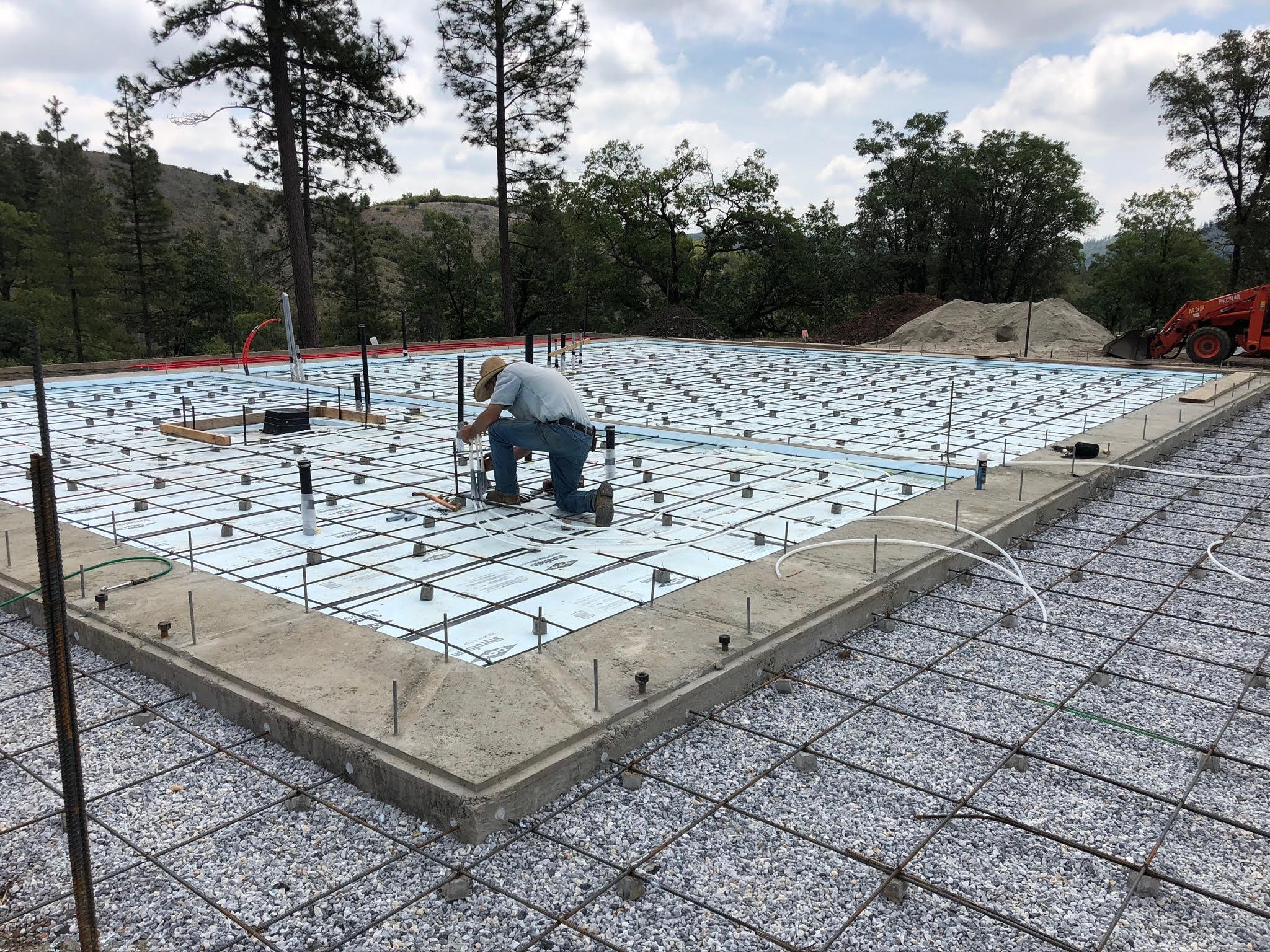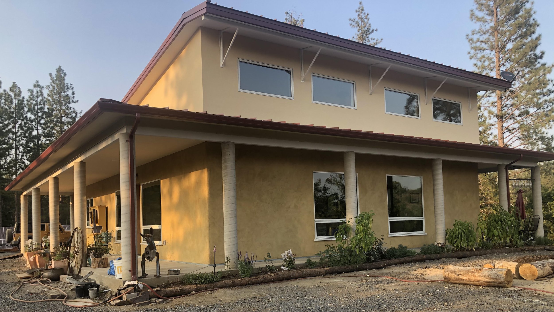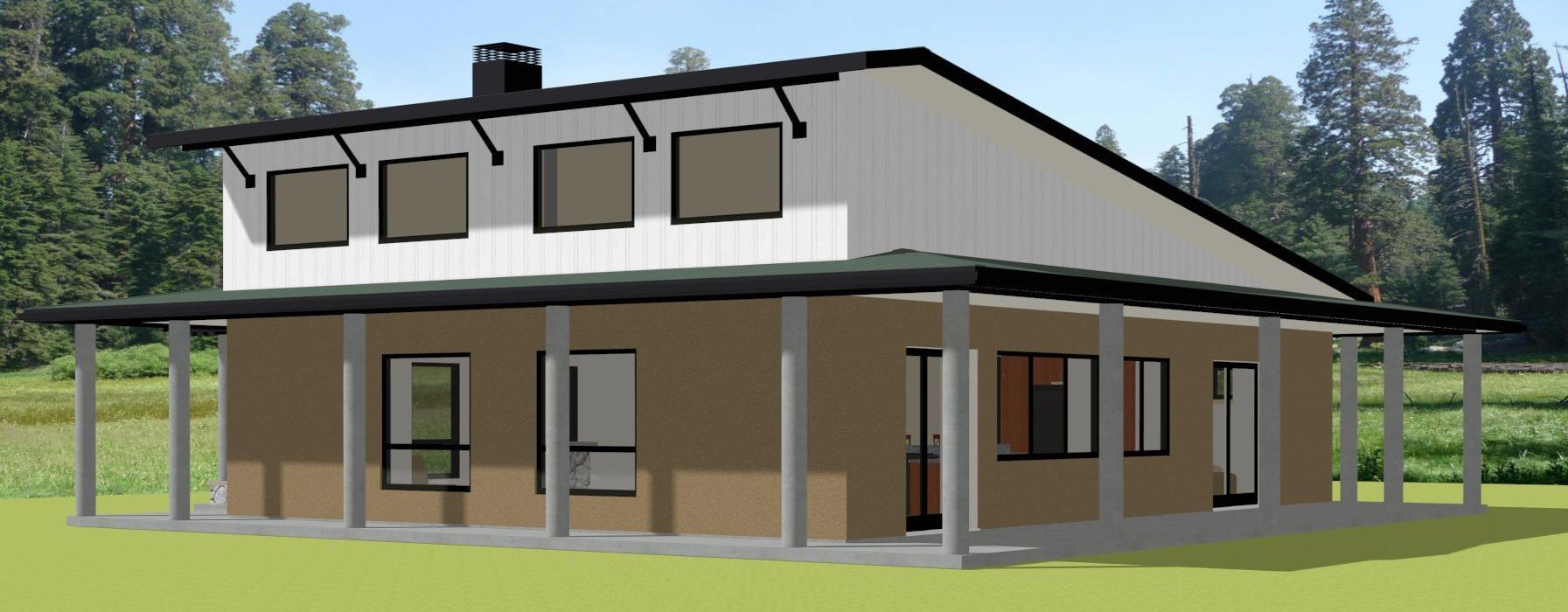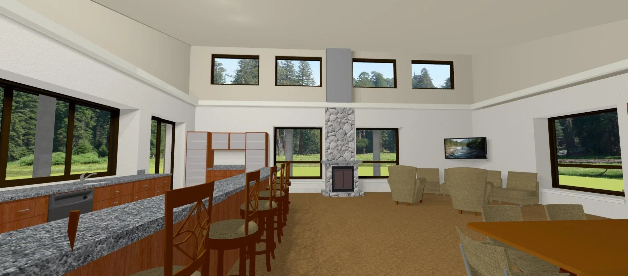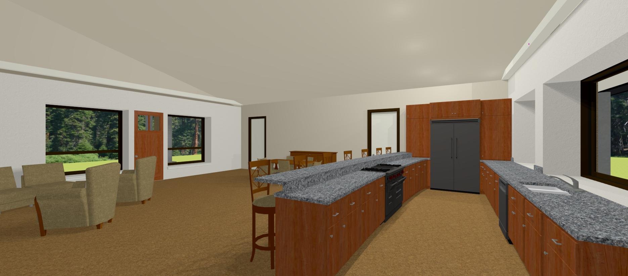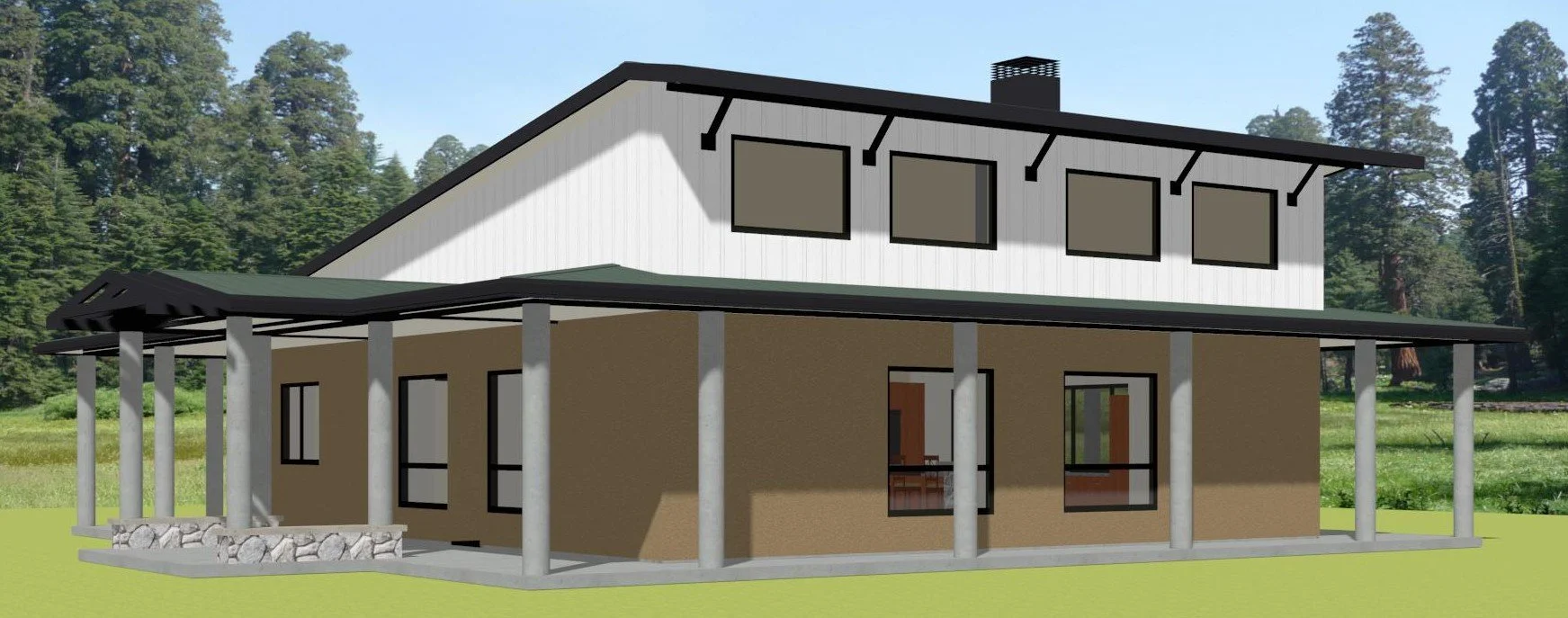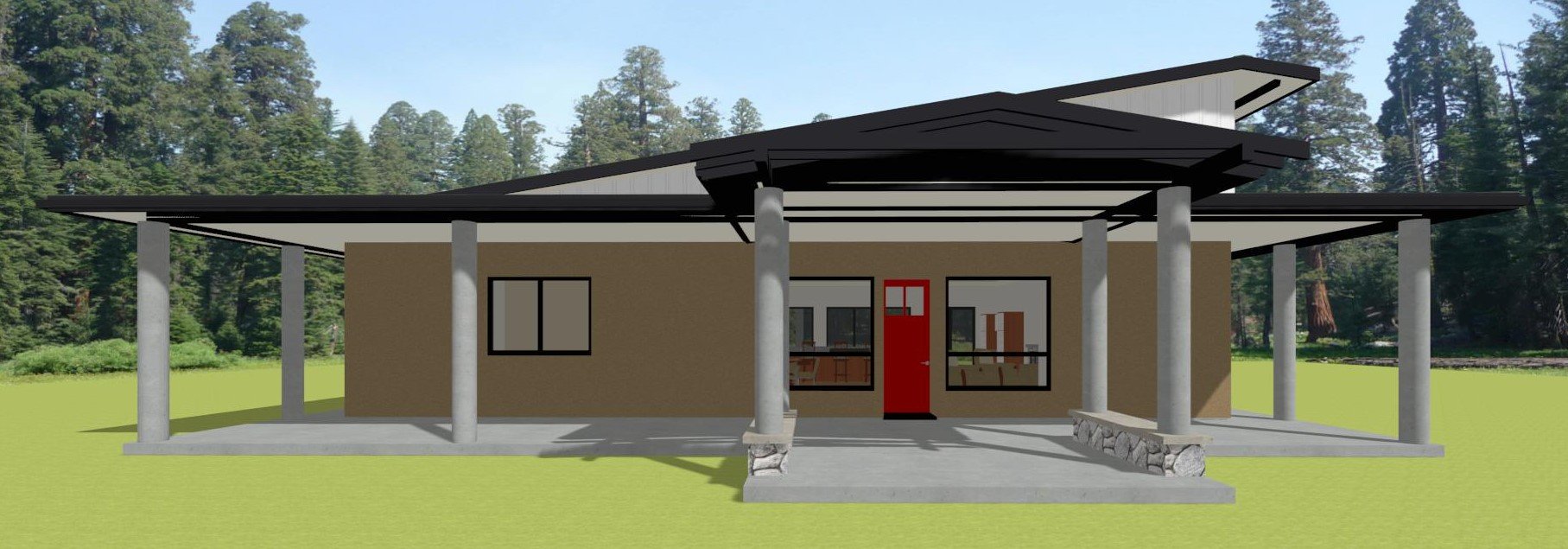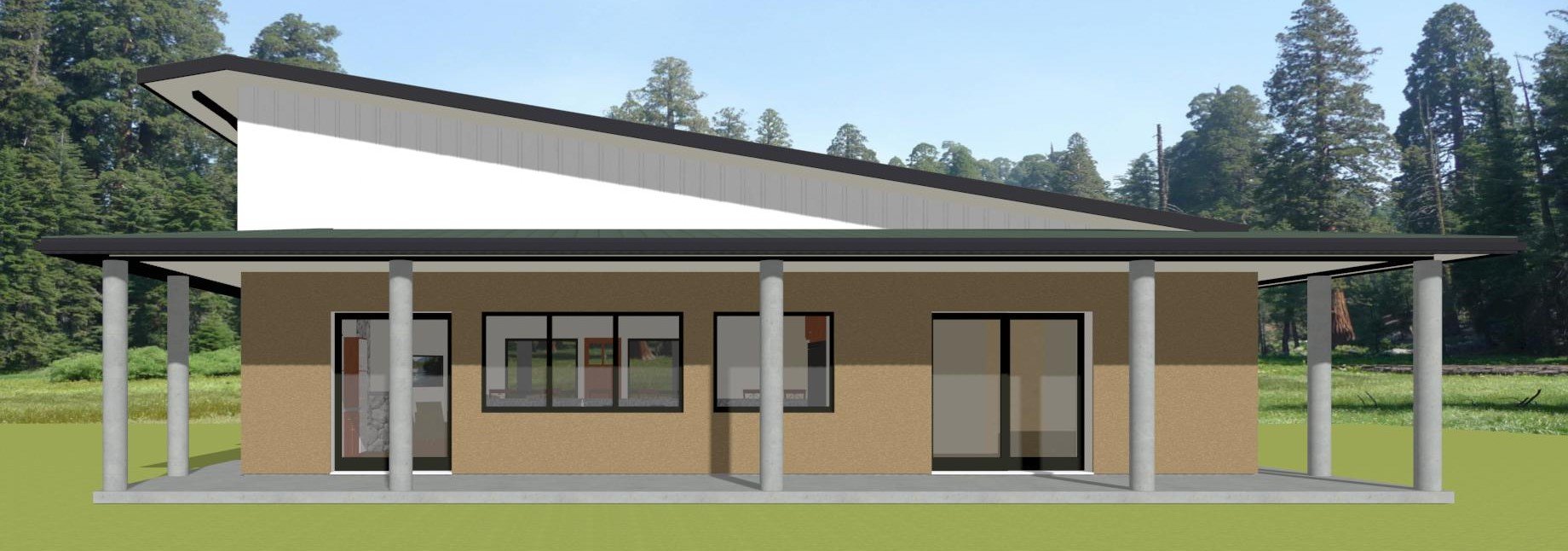Jackass Flat Straw Bale Residence
This new 1,900 square foot, off-grid straw bale residence has been designed to be very fire resistant. The owners moved from the Santa Rosa area, the location of the 2017 Tubbs fire, to the forests of Groveland, CA. We designed a fire resistant and energy efficient home to meet their needs.
This one bedroom, two bath house with large common areas has a full wrap around porch and plenty of glass taking advantage of the beautiful forest views. The main walls are 24” wide straw bales with 1 ½” of plaster on each side. The upper walls are standard 2x construction with a 2” layer of mineral wool insulation on the outside. Mineral wool is a natural insulating material that is both hydrophobic and completely non-combustible. We also applied 2” of mineral wool to the roof framing, below the metal roofing, to ensure the entire building was as fire resistant as possible. The wrap around porch roof and overhangs are framed from metal and the porch posts are poured concrete. Remotely operable metal rolling shutters are planned for the doors and windows to resolve the weak link in the fire proof design.
High south facing transom windows in the common area bring in natural light and provide passive solar heating. The rest of the windows are well shaded by the wrap around porch making sure the building does not heat up from unwanted summer sun. The building is calculated to perform 39% better than the code requirement. This is a very energy efficient natural building designed to withstand wildfires.
Scroll down to see additional slideshows.
Design and 3D renderings by Hyland Fisher, 2019.


