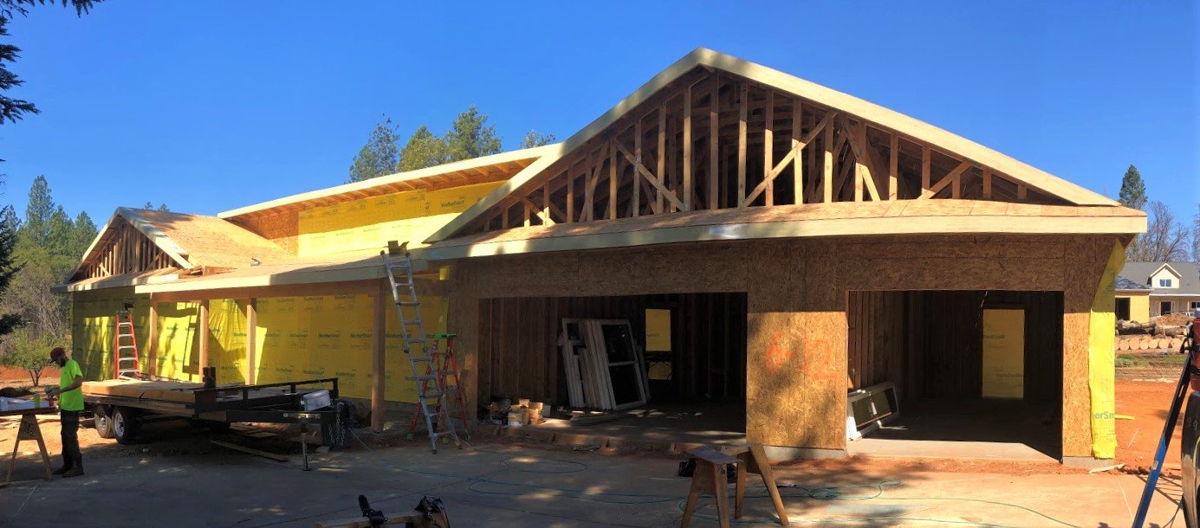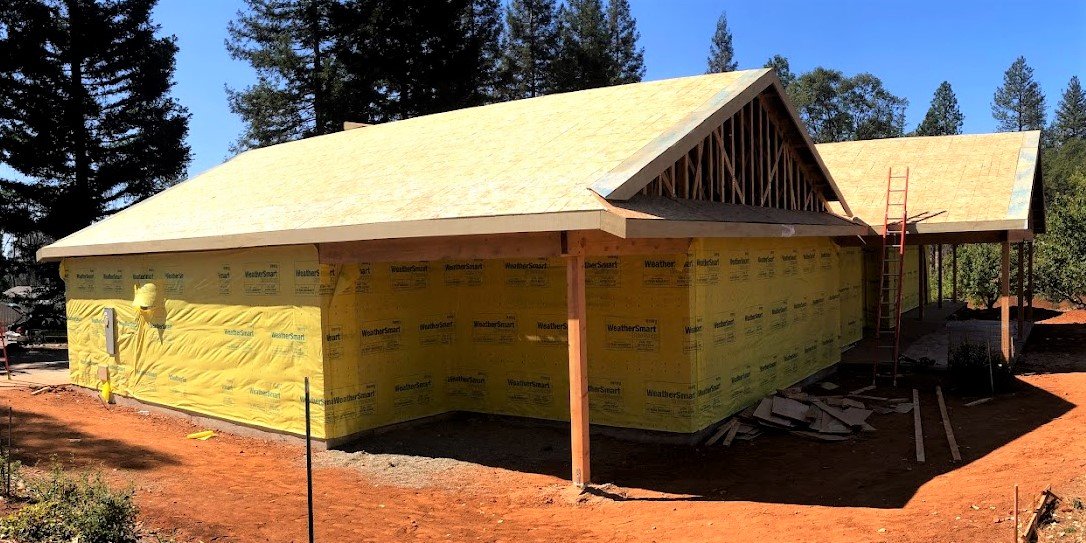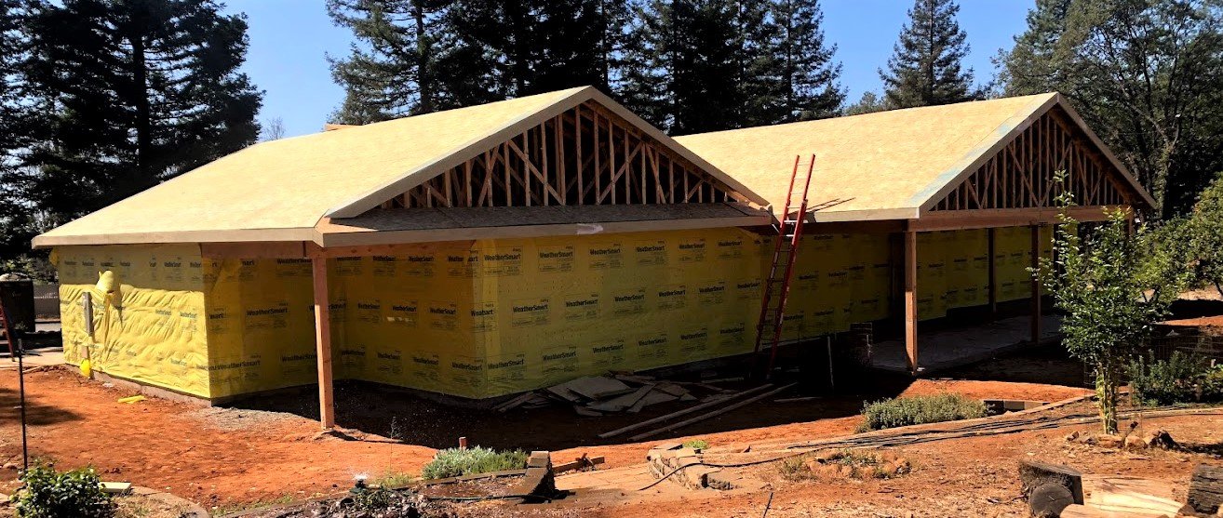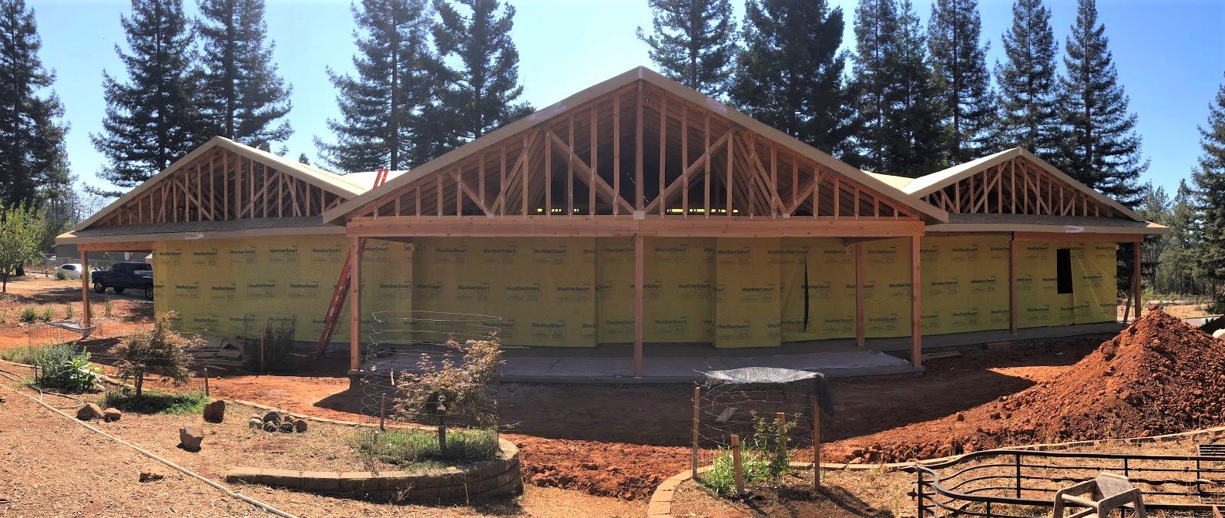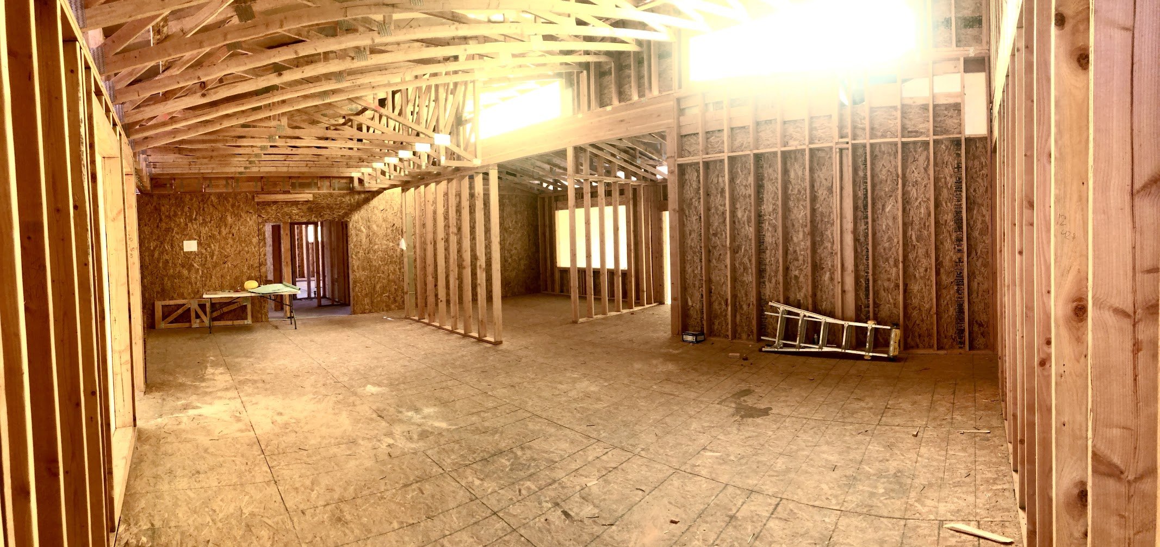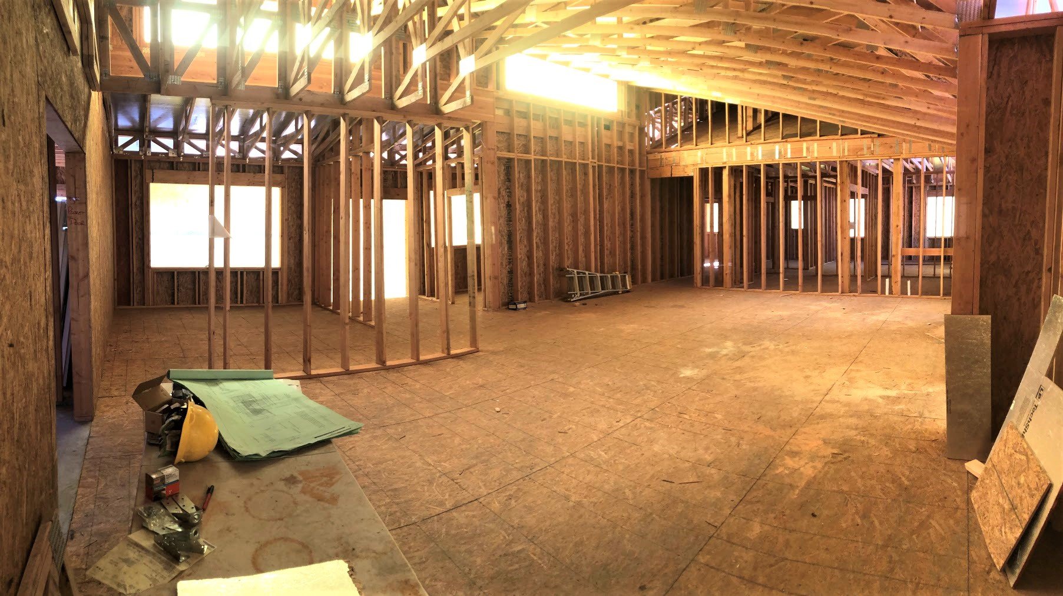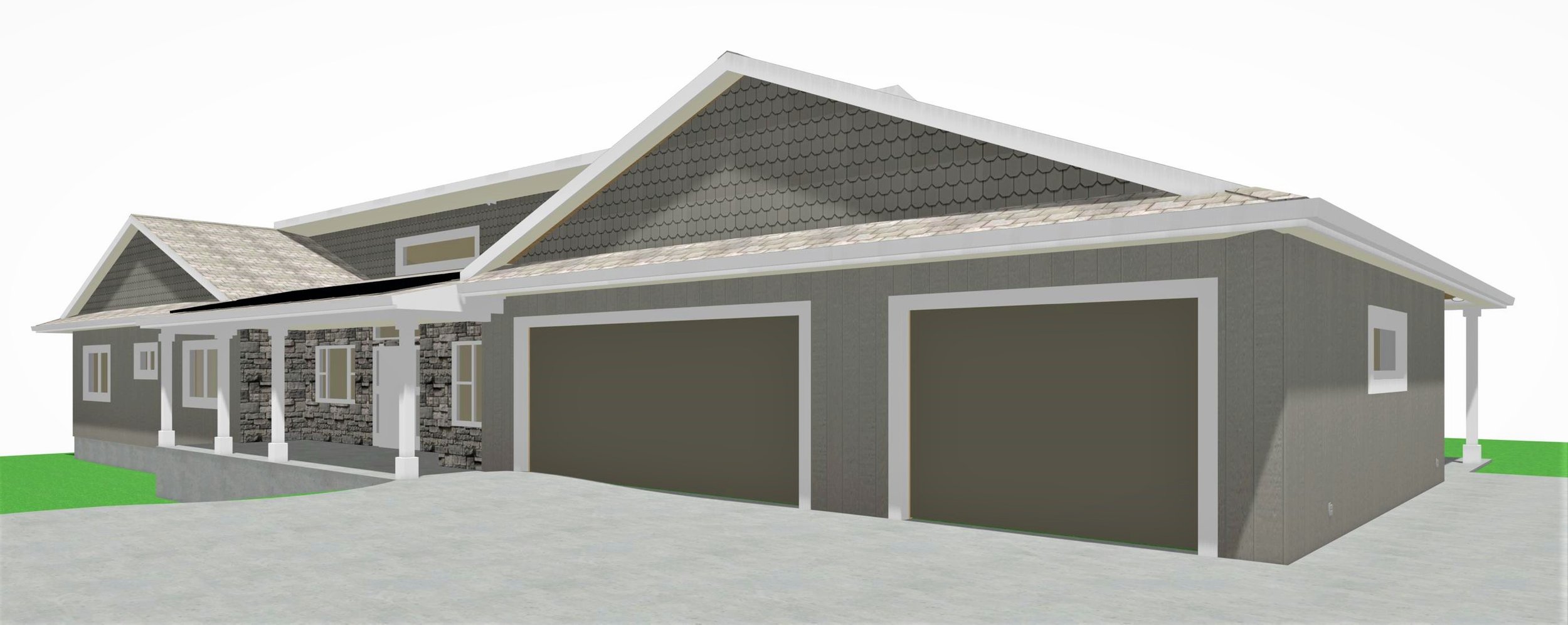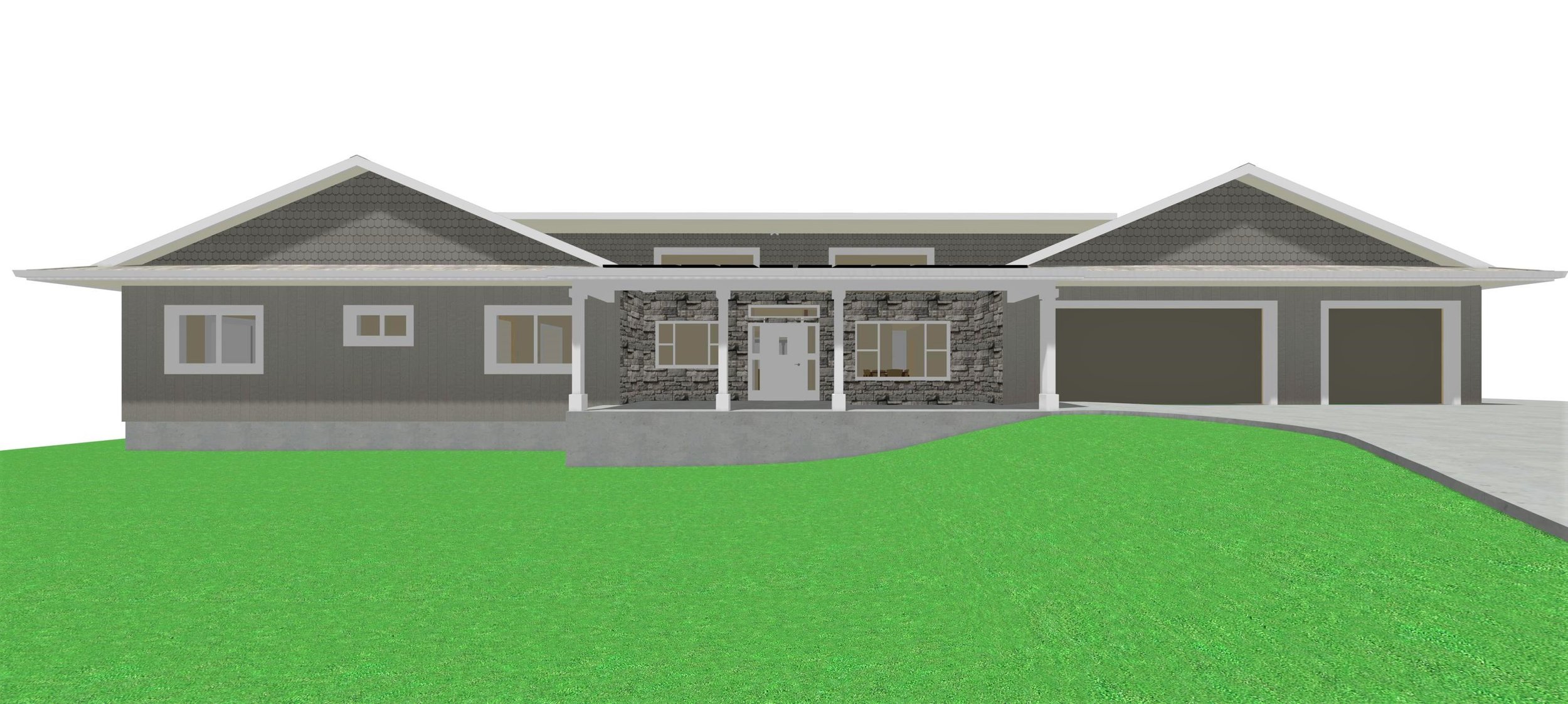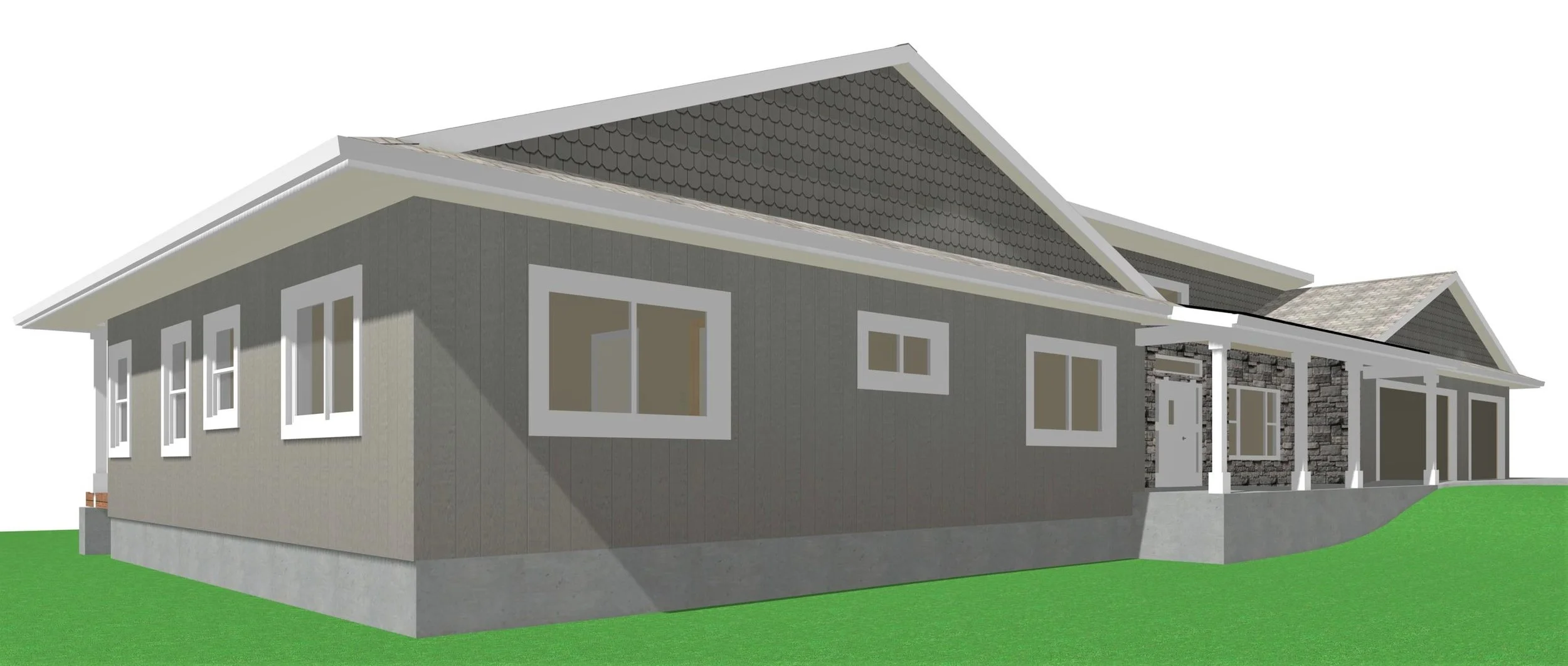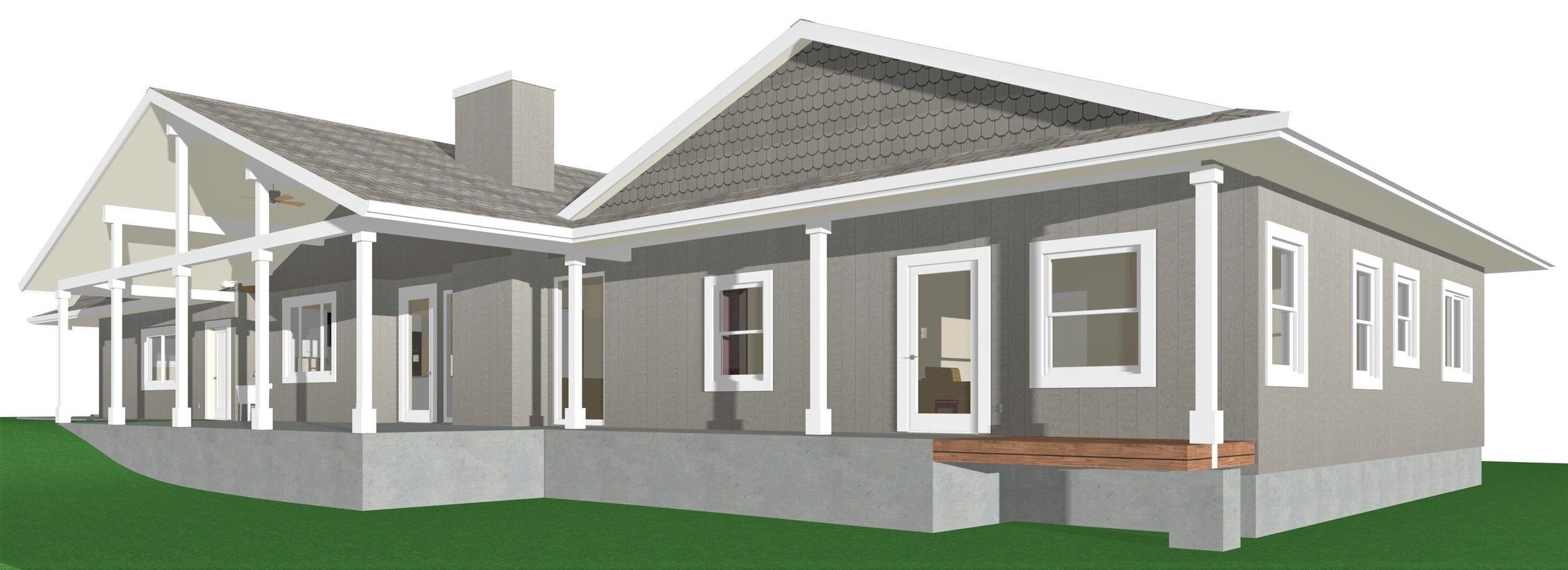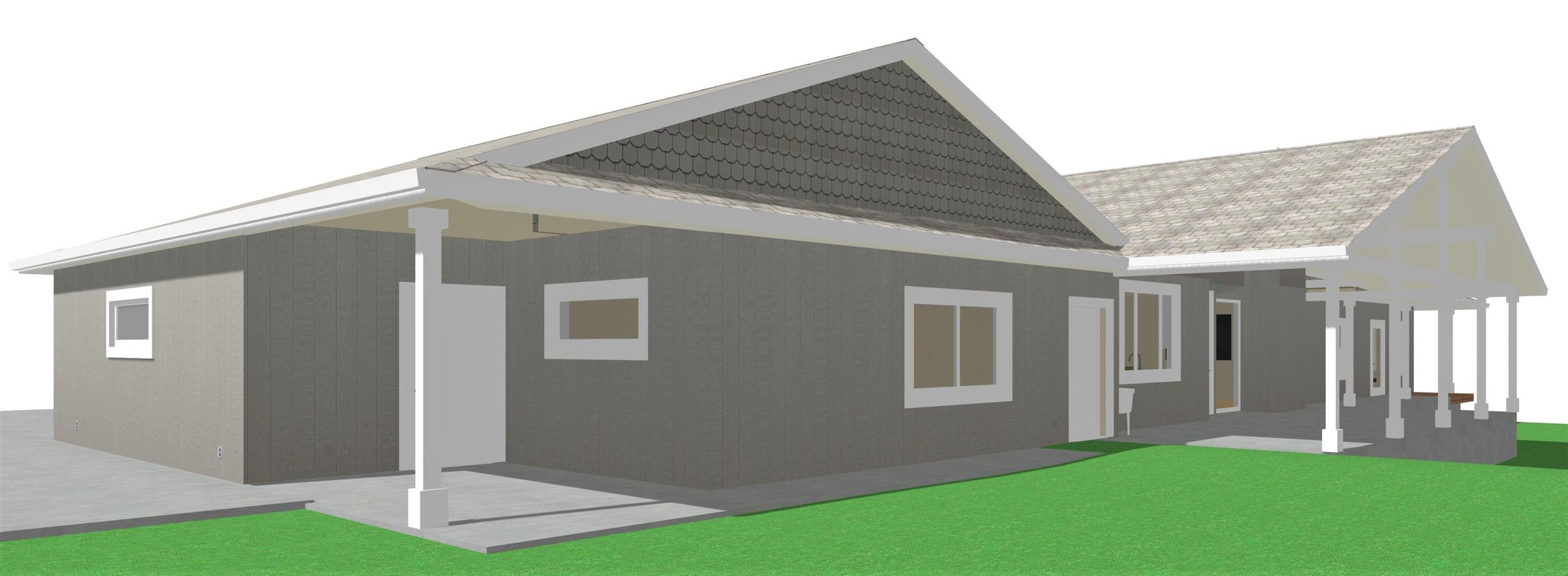Hollybrook Residence
This new three bedroom two and a half bath 2,669 square foot residence is to replace a home that burned during the 2018 Camp Fire. The home has excellent southern exposure and utilizes passive solar heating and photovoltaic solar panels.
The Living/Dining/Kitchen area has a sloped ceiling with high transom windows that provide excellent daylighting and passive solar heating. A large covered back patio extends the year round indoor/outdoor living. The house also has a small office, a large Game Room and a three car Garage.
Several energy efficient materials and methods were used while staying within a modest construction budget. The roof uses a 12” energy heel to allow a consistent insulation blanket in the attic and blown-in blanket (BIB) insulation was used in the walls to provide an R-23 wall assembly, much better than code requirement and better than standard construction. Additional features that round out the energy efficiency measures of this house include: a cool roof, foil backed roof sheathing, heat pump water heater, a heat pump and ductless mini-split HVAC system, and a whole house fan.
The building performs 22% better than code requirement and qualifies for, and will be receiving, the $12,500 PG&E Advanced Energy Rebuilt incentives.
Scroll down to see additional slideshows.
Construction photos September 2020
Design Development renderings 2019
Design and 3D renderings by Hyland Fisher, 2019.


