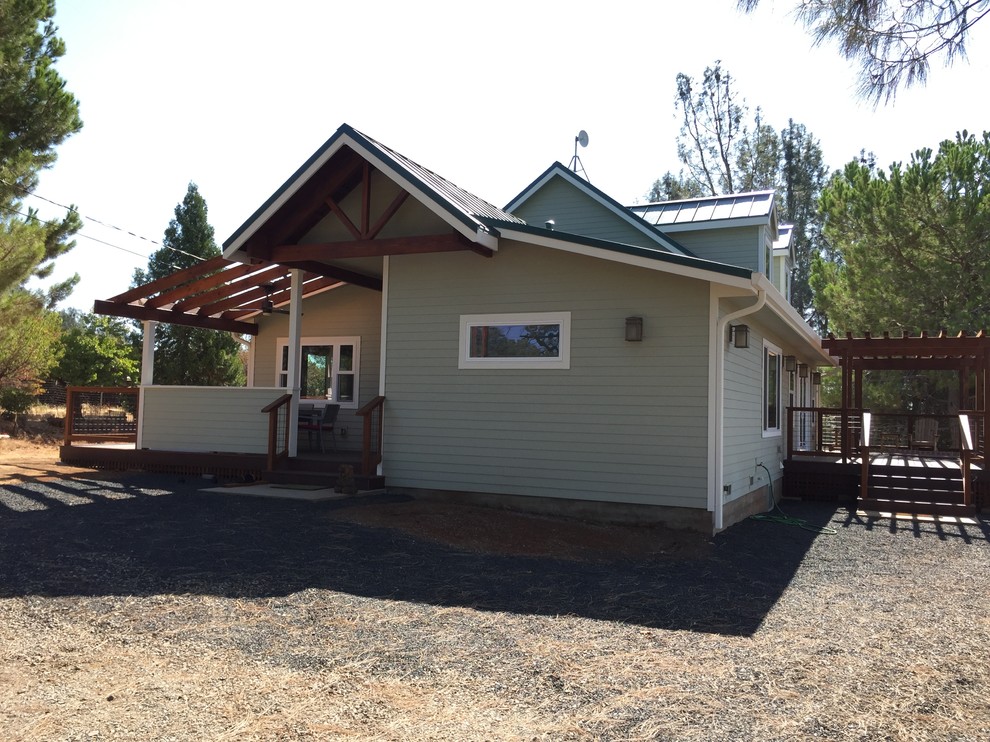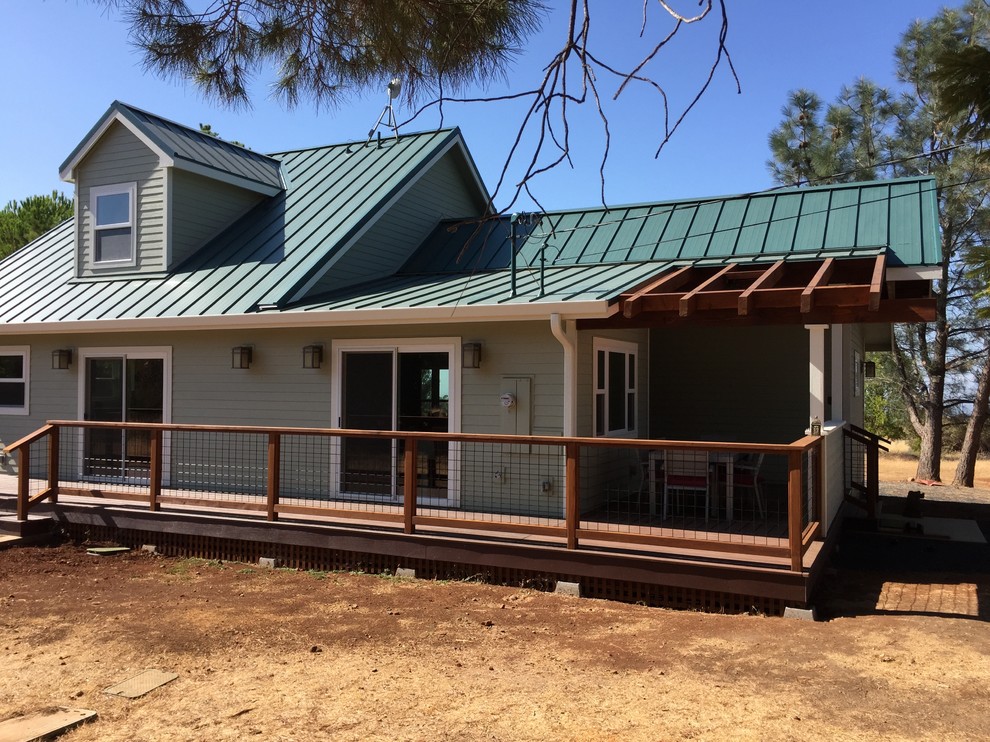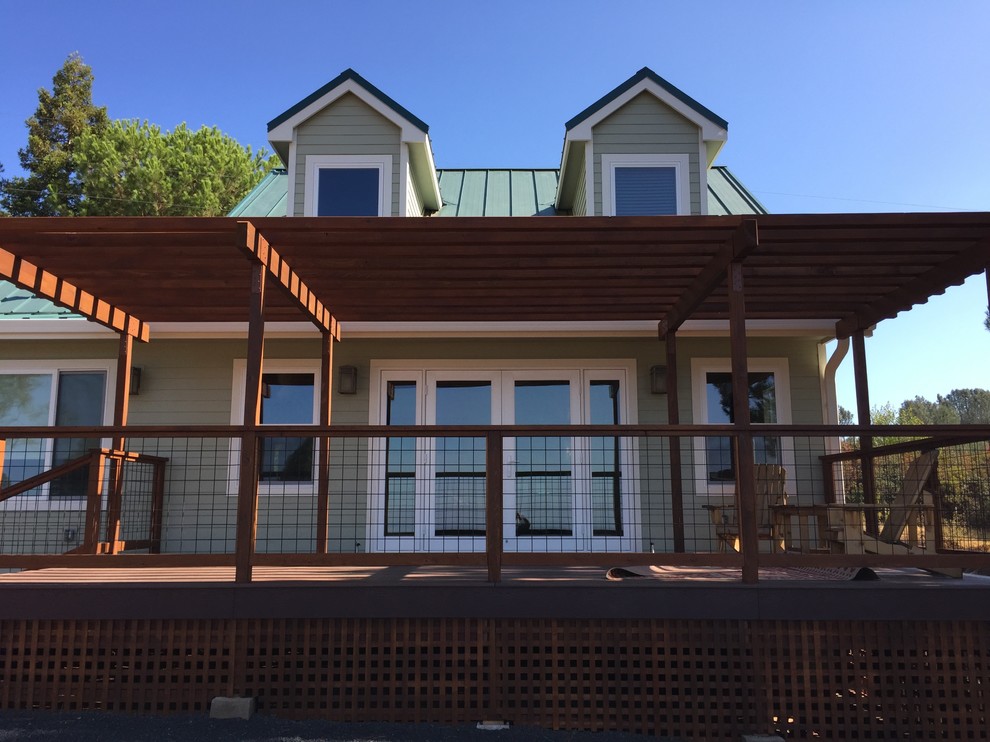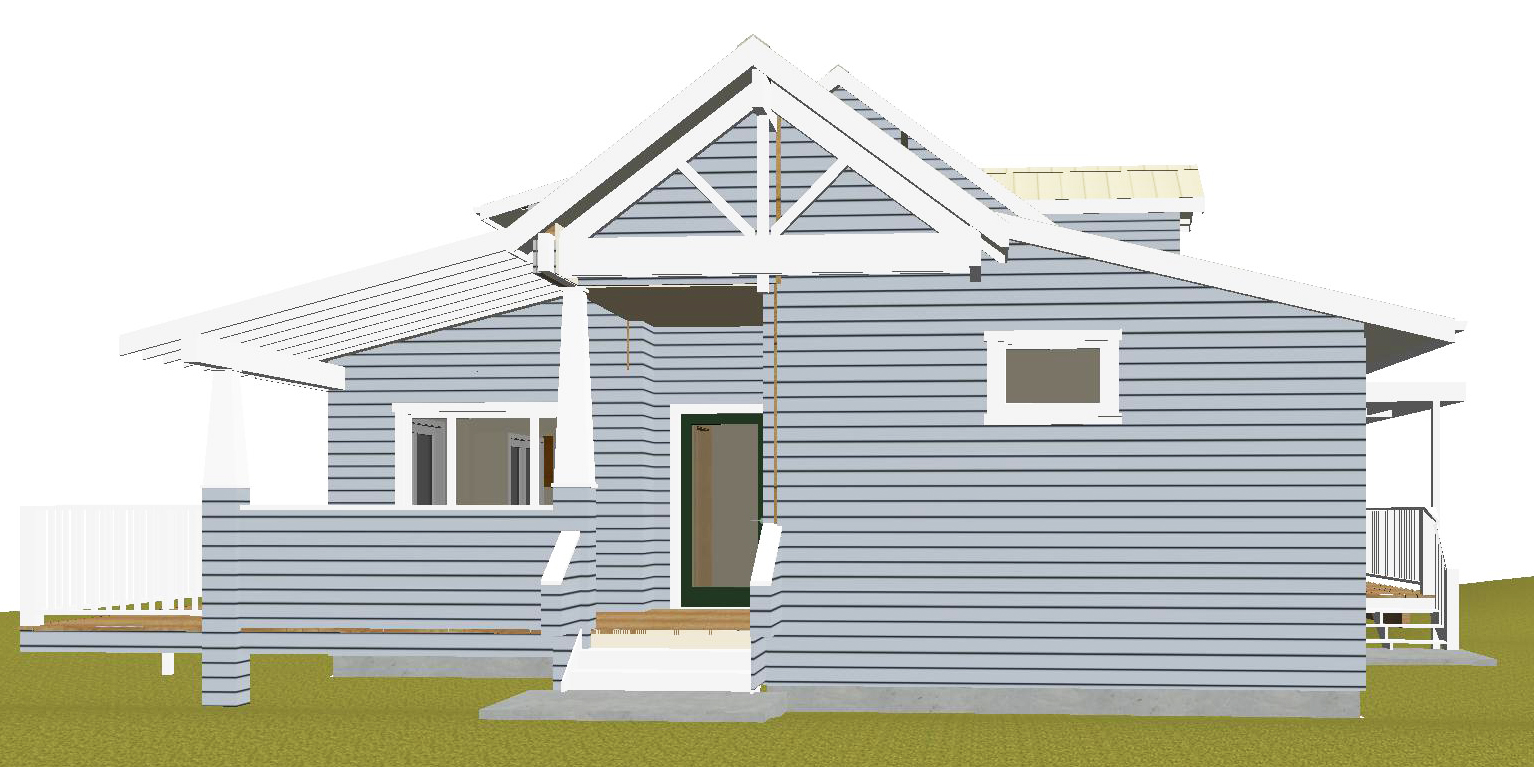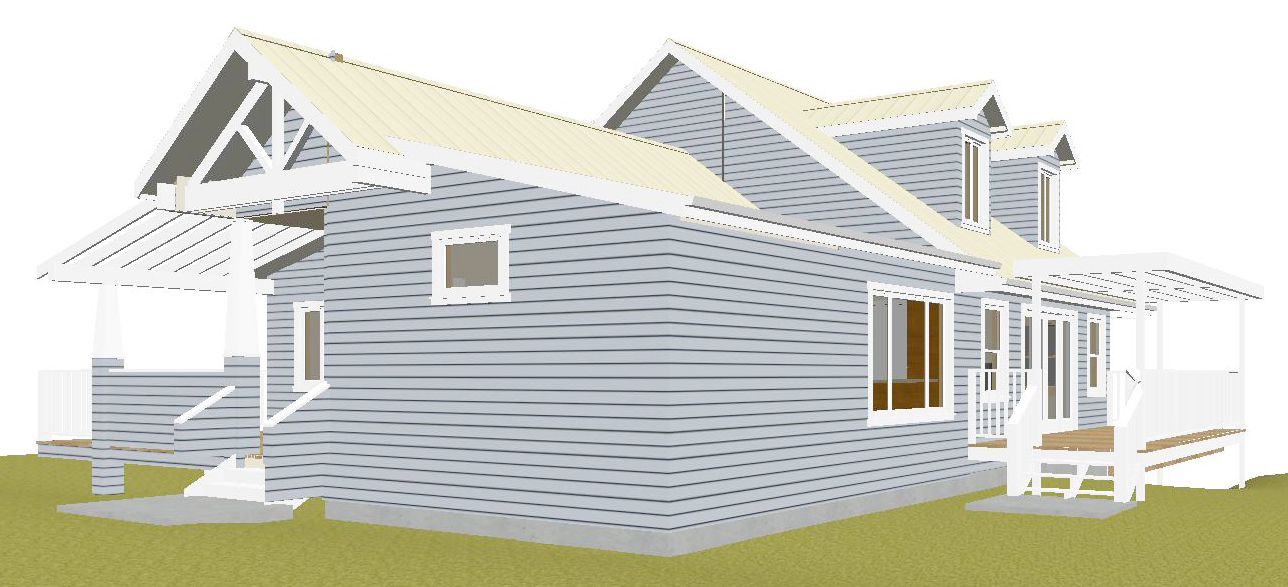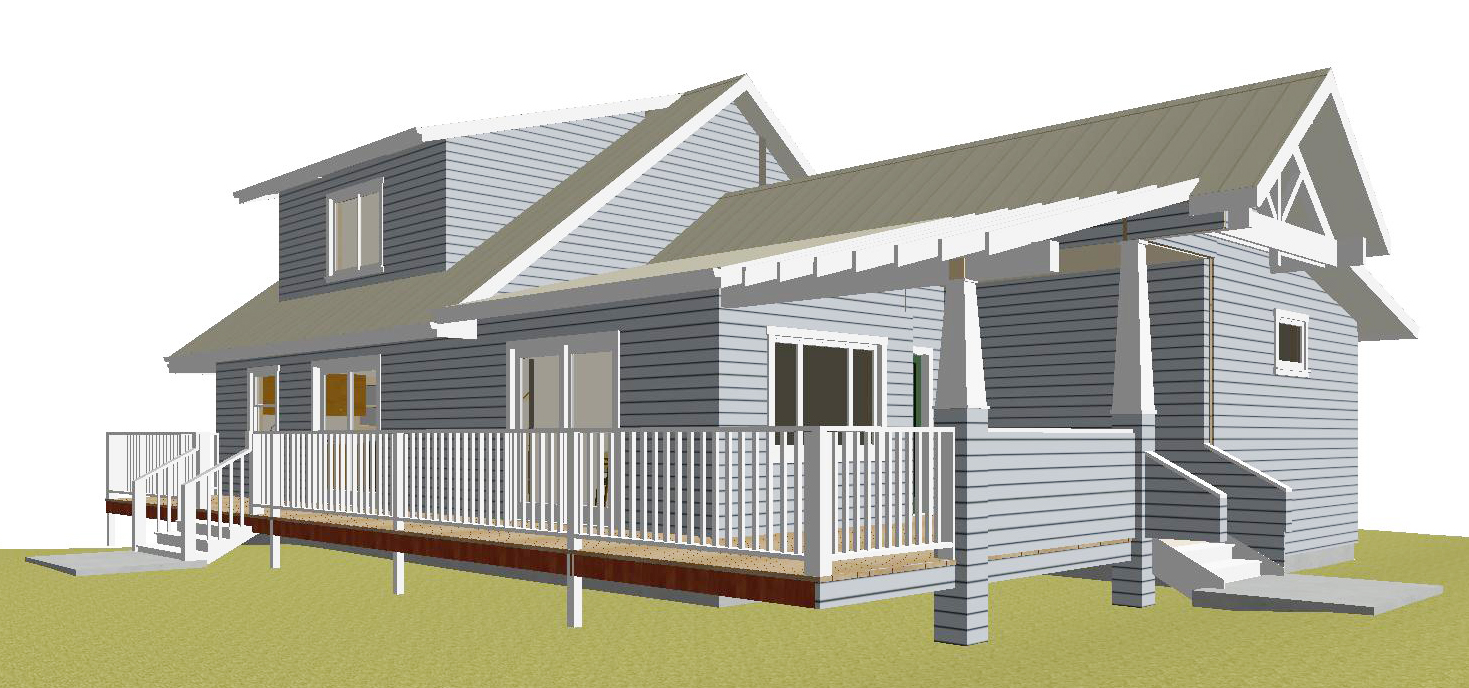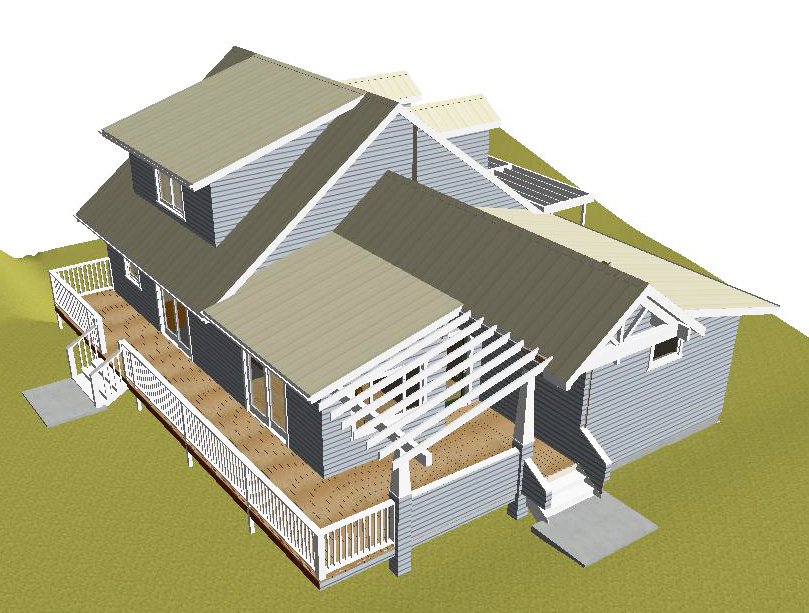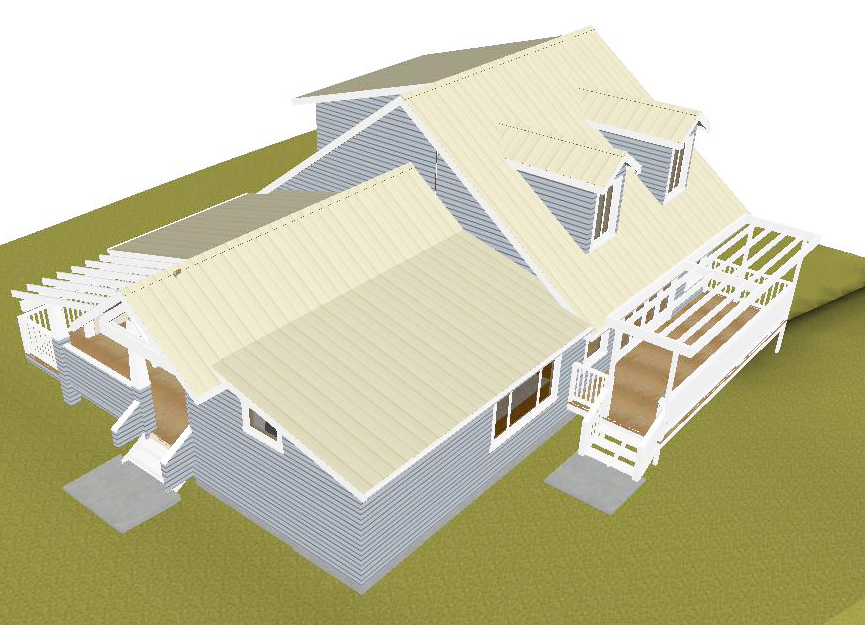We updated this foothill home with a new Foyer and porch. We also added a pergola on the west side of the home to reduce solar gain and significantly cut out glare and improve comfort. Post construction photos and preliminary Design Development shaded renderings are shown below. Stay tuned for additional details about the project.
Design and 3D renderings by Hyland Fisher, 2014.


