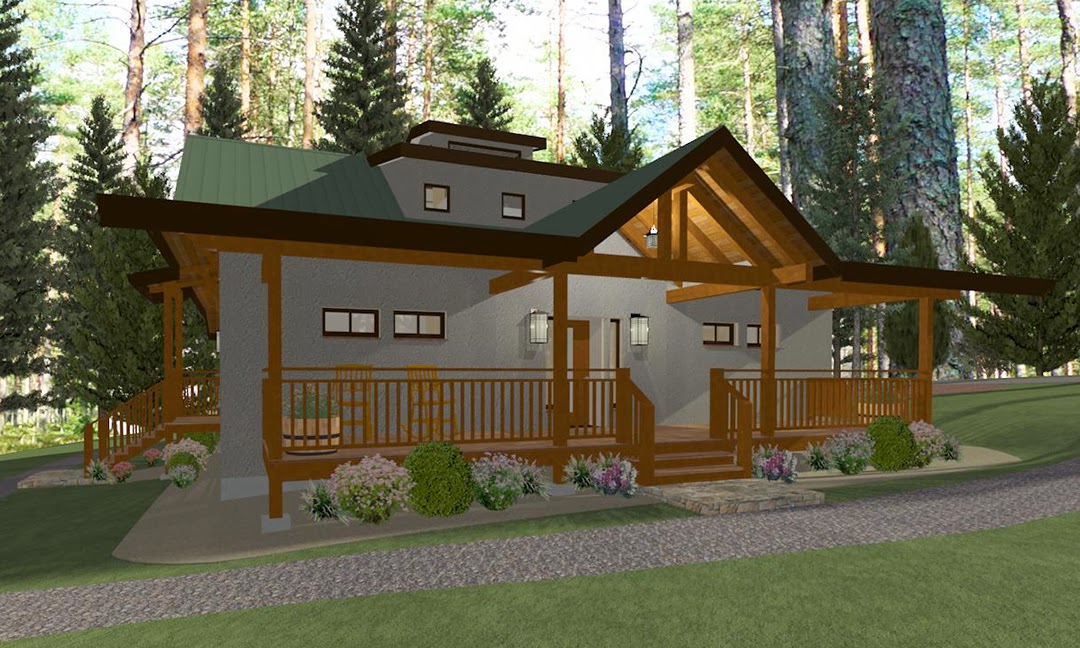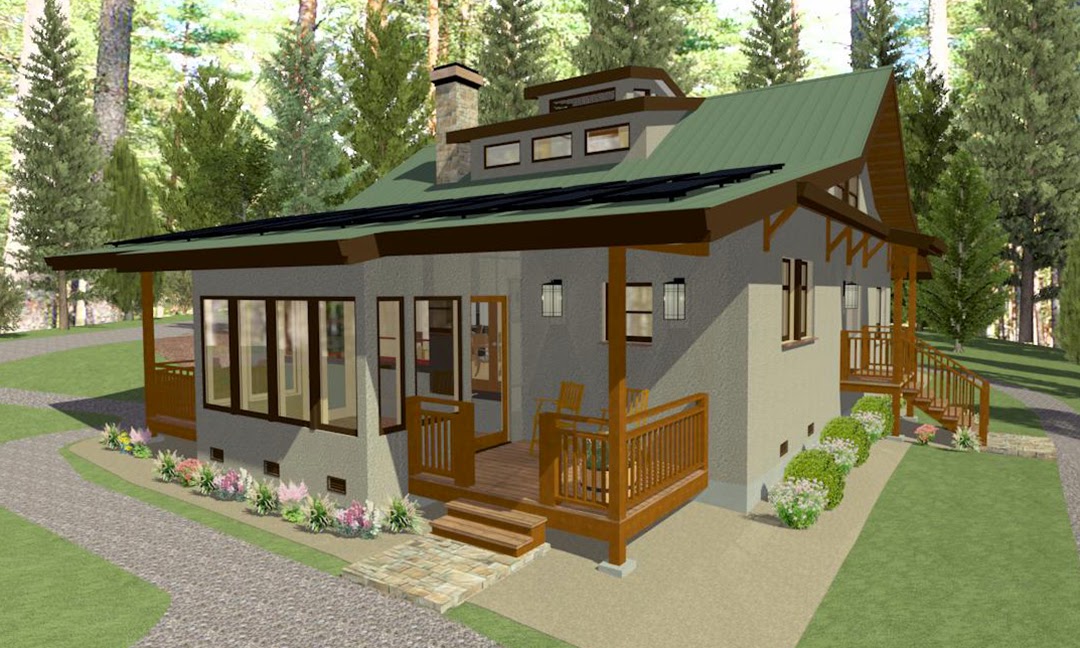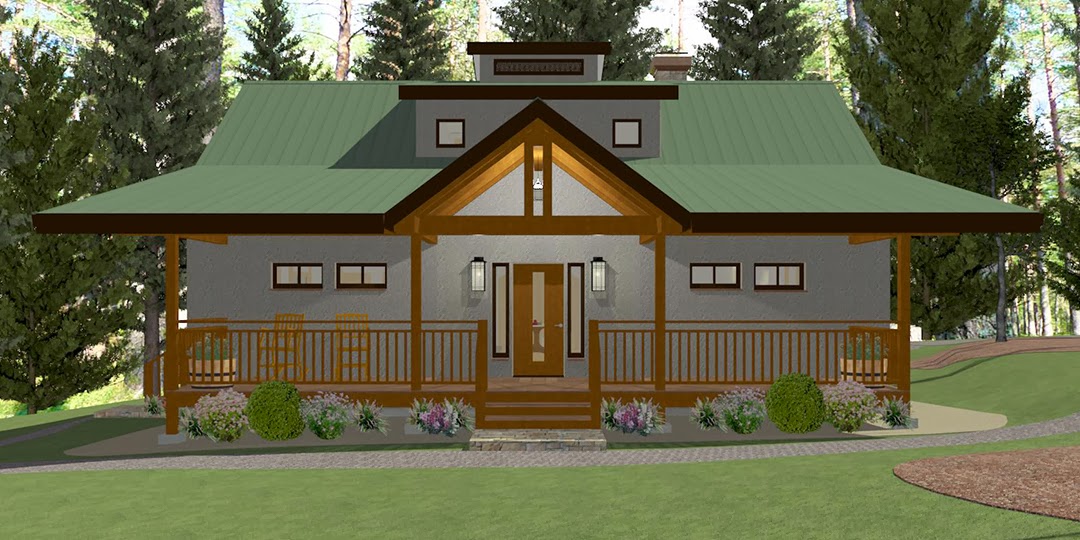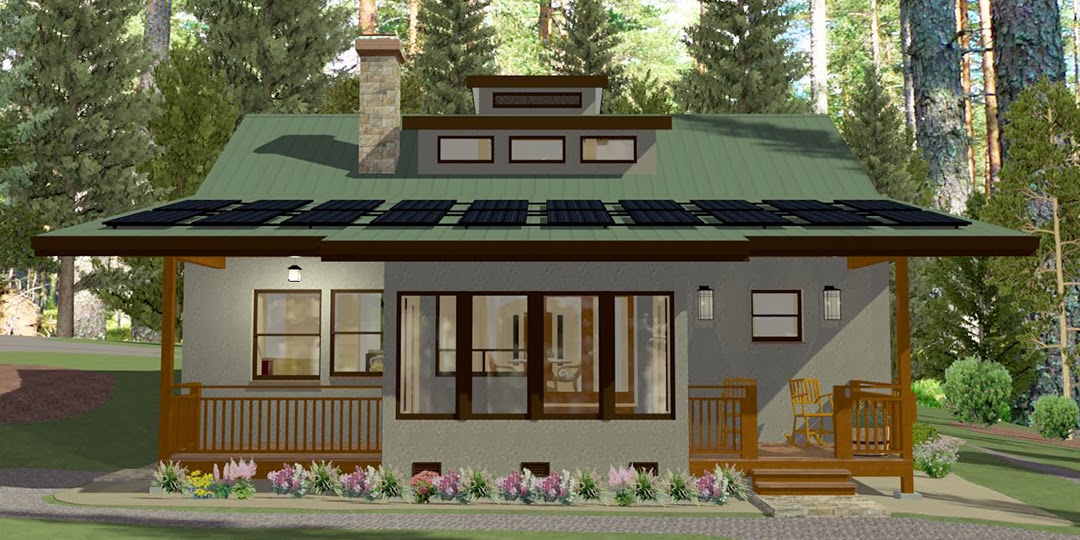This home is a 2,100 square foot contemporary craftsman residence in the Sierra foothills east of Chico, California. The residence will be owner-built using site harvested and milled post and beam timbers, locally sourced straw bales, structural insulated panels (SIPs), and raised wood floor framing.
The house is located in an area that experiences stifling hot summers as well as cold winters with a few feet of snow on the ground. We decided to address the hot summers with a super insulated building envelope (straw bales & SIPs), generous overhangs, and a large two story cooling tower with passive and active ventilation methods. The house will also be comfortable in the winter because of the super insulated building envelope, generous south facing windows for passive solar heating, a south facing solarium that opens into the Dining Room, and an abundance of thermal mass from the interior plaster and the wood stove hearth. In addition, an efficient and clean burning wood stove back-up heater will burn biofuels (wood) harvested from the property.
Per the owners' request, the building floor plan features a number of elements unique to Vedic architecture such as a brahmasthan which is an open, central space intended to support and nourish all the activities of the house. In addition to the brahmashan, the downstairs consists of an open plan Dining - Living - Kitchen area, Master Suite, and Guest Suite. The steeper roof line was designed to allow for living space on the second floor that would otherwise be attic. The second floor fulfills the owners' functionality requirements while minimizing the building foot print and includes two guestrooms, a bathroom, an open catwalk, and storage areas.
Additional sustainability features of the residence include solar electric panels (the house has great southern exposure), rainwater collection and graywater reuse to irrigate the large garden, and recycled and locally sourced finishes throughout.
Design and 3D renderings by Hyland Fisher, 2013.





