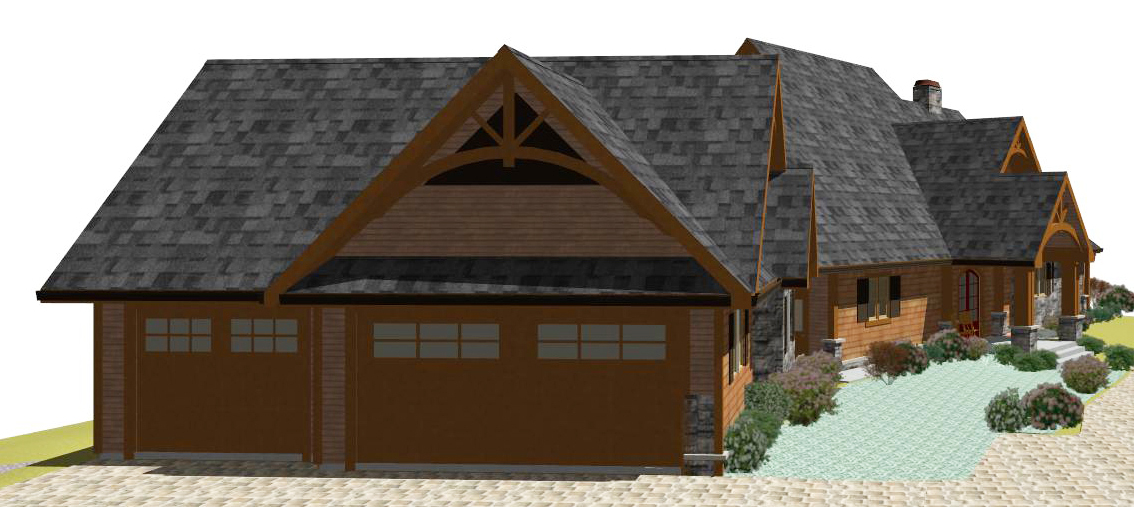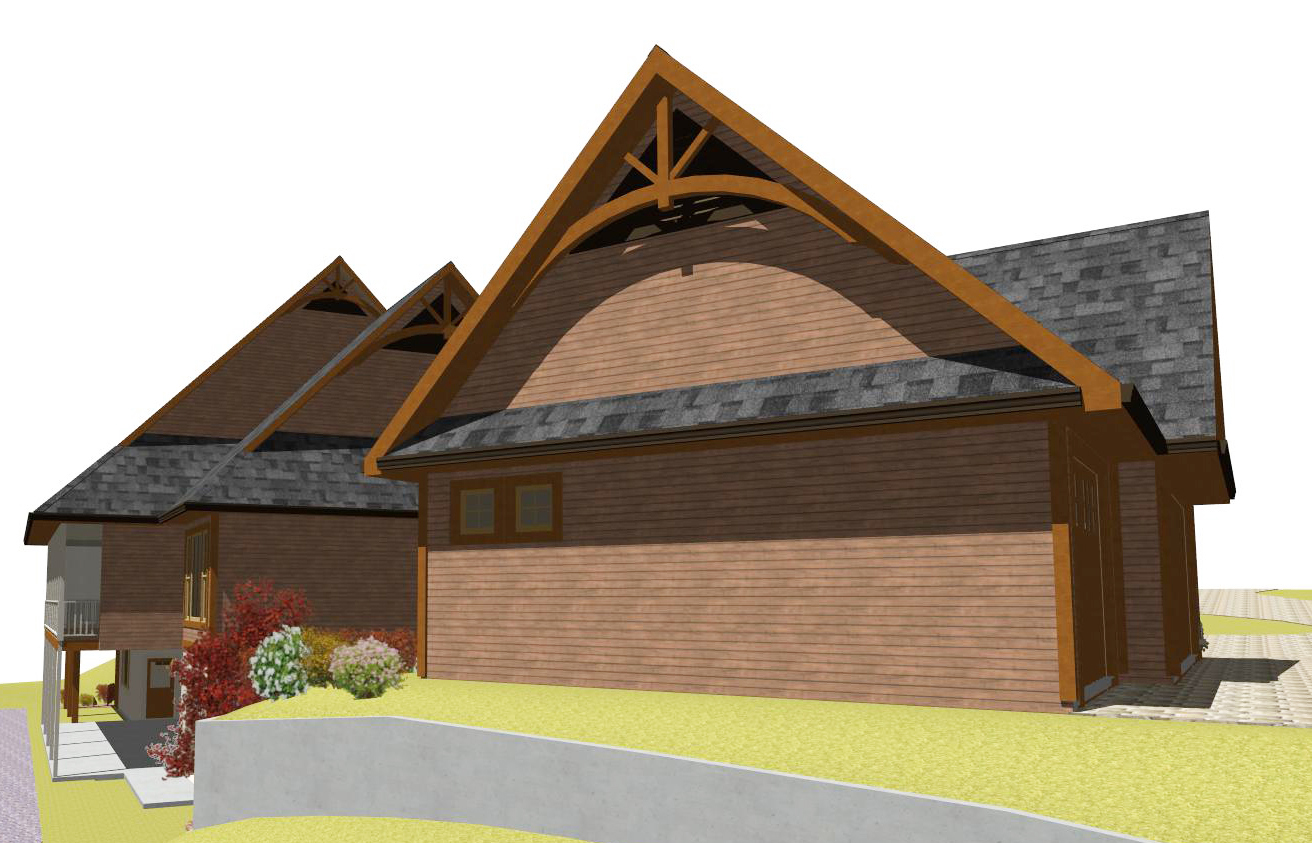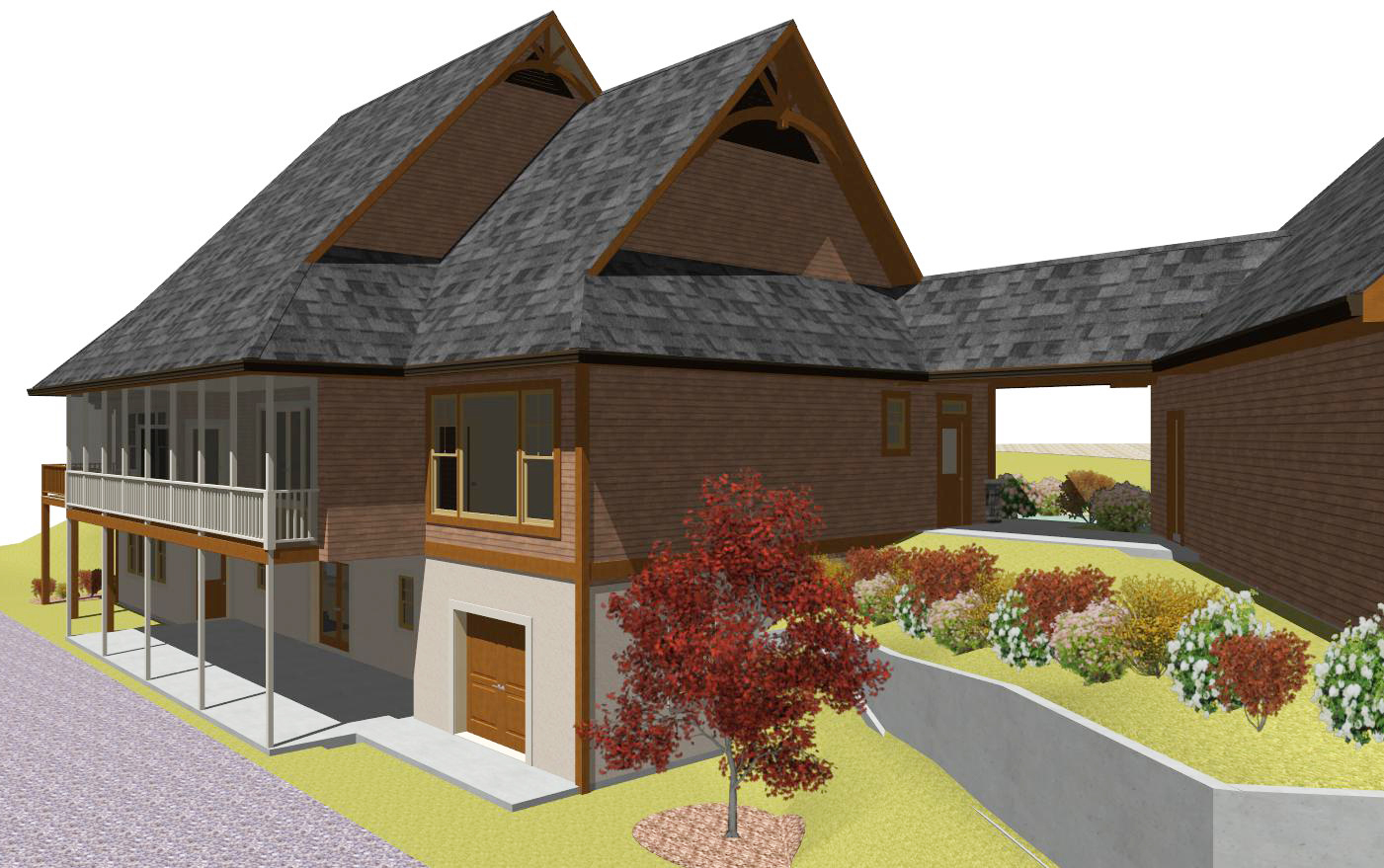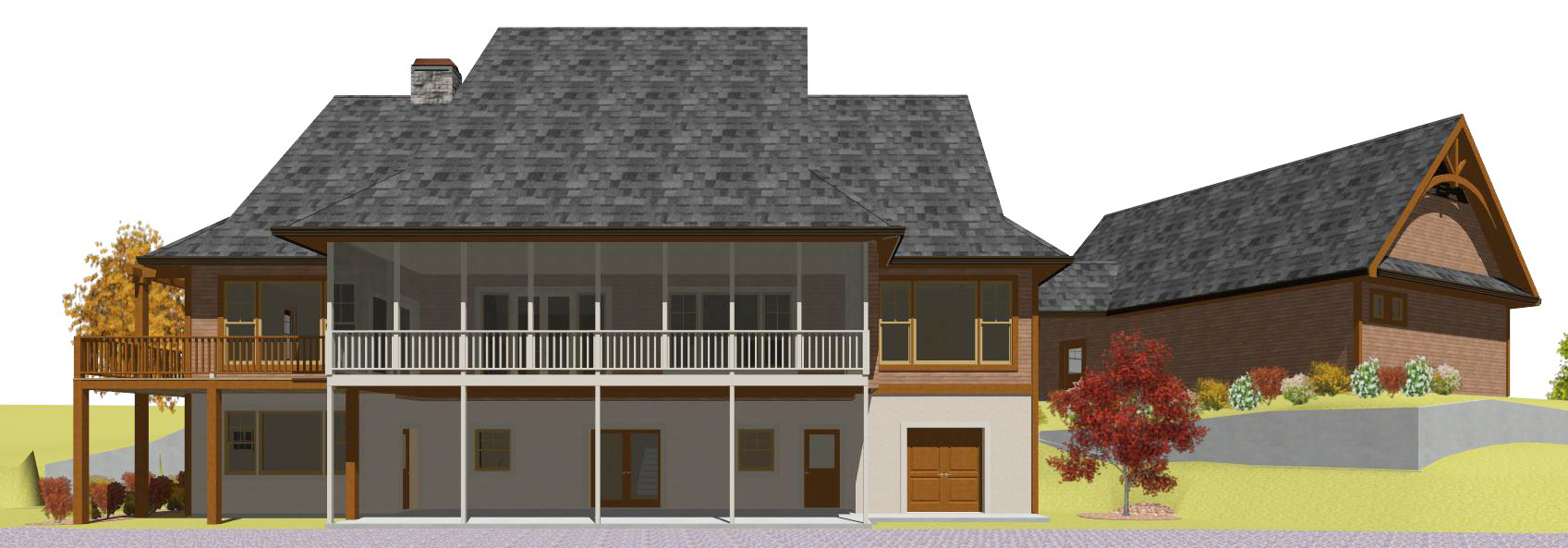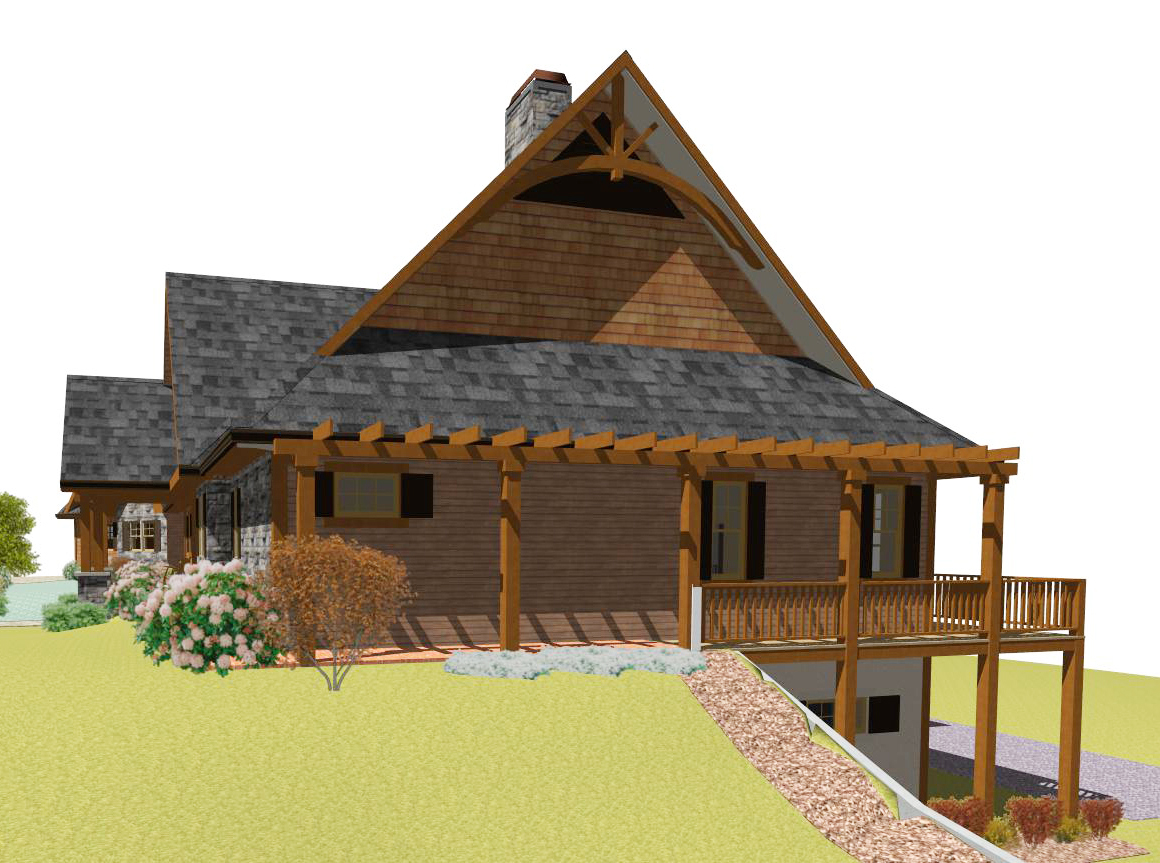I developed an exterior style to meet the homeowner's aesthetic and budget while meeting strict HOA requirements. We eliminated unused space on their stock floor plan thereby reducing the square footage of the building and reducing construction costs. Design Development shaded renderings are shown below.
Design and 3D renderings by Hyland Fisher, 2014.



