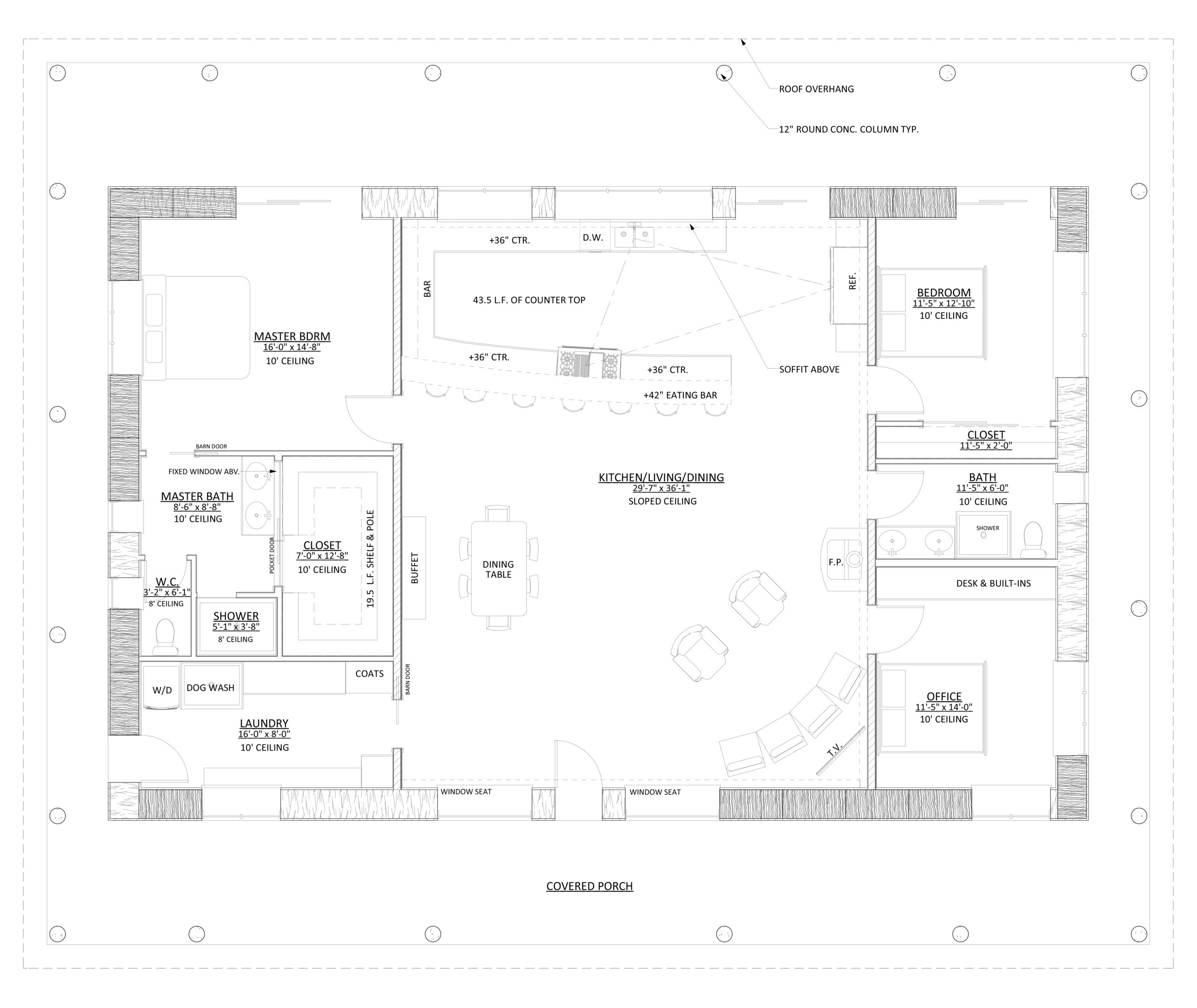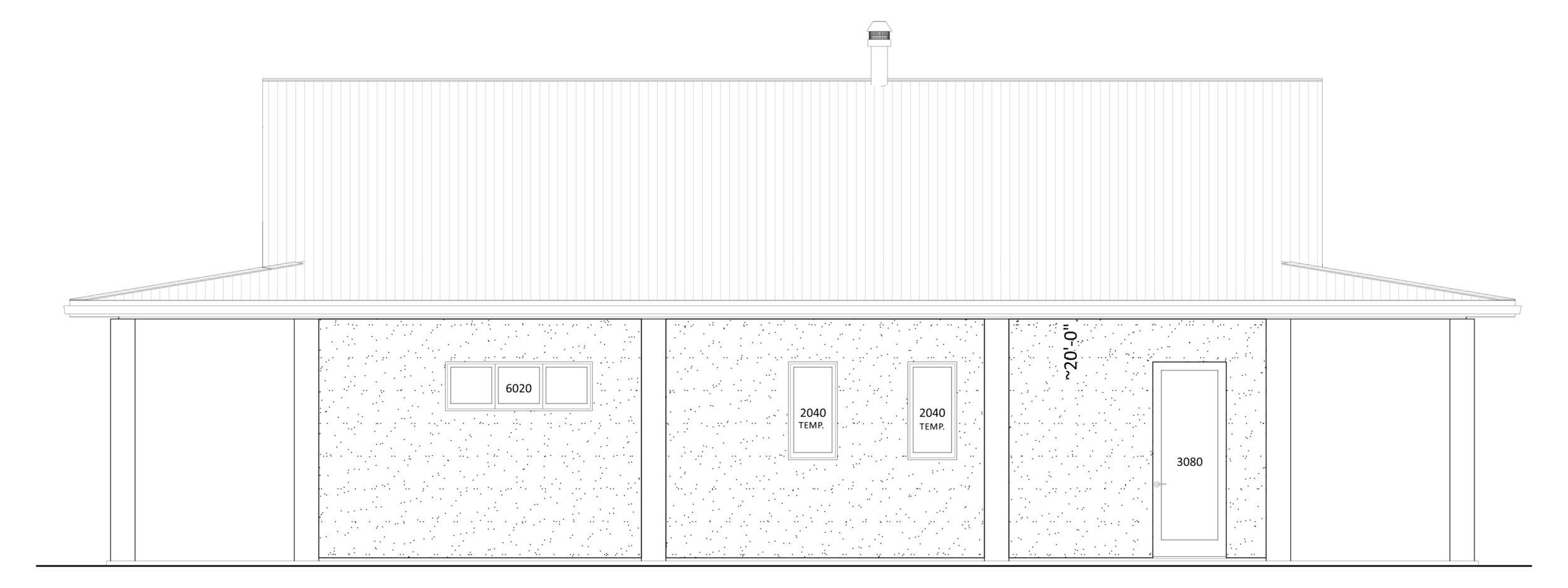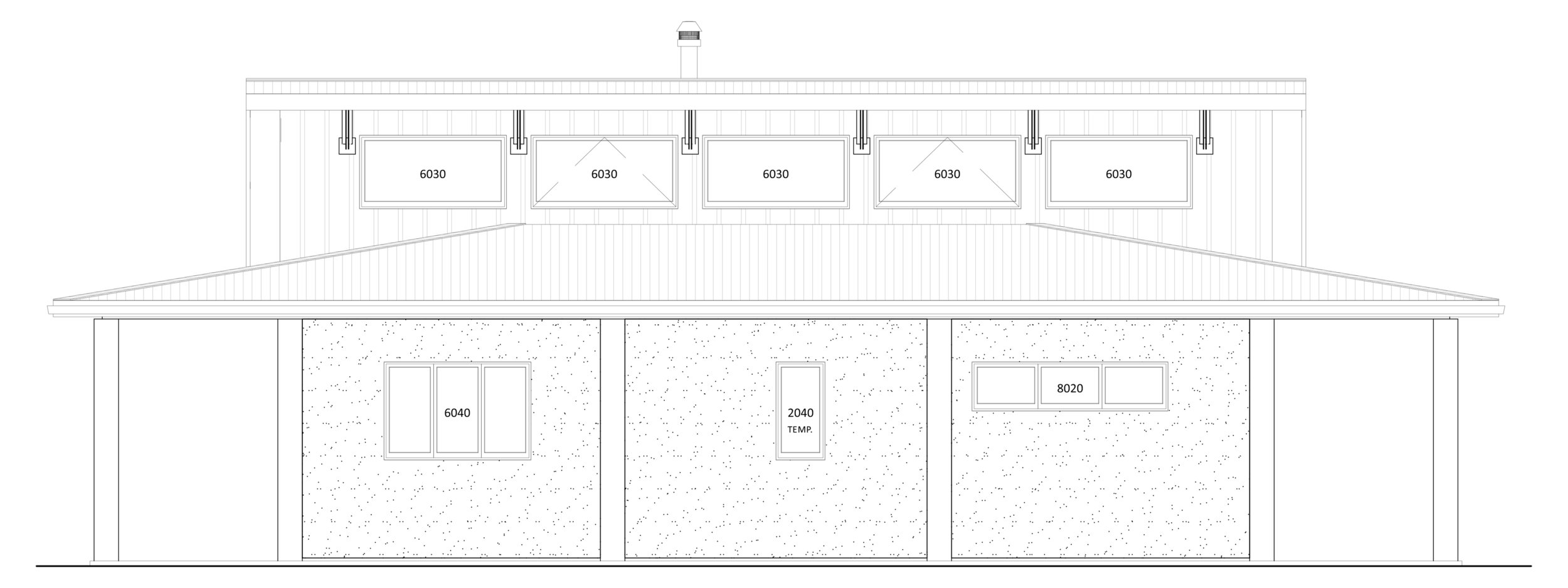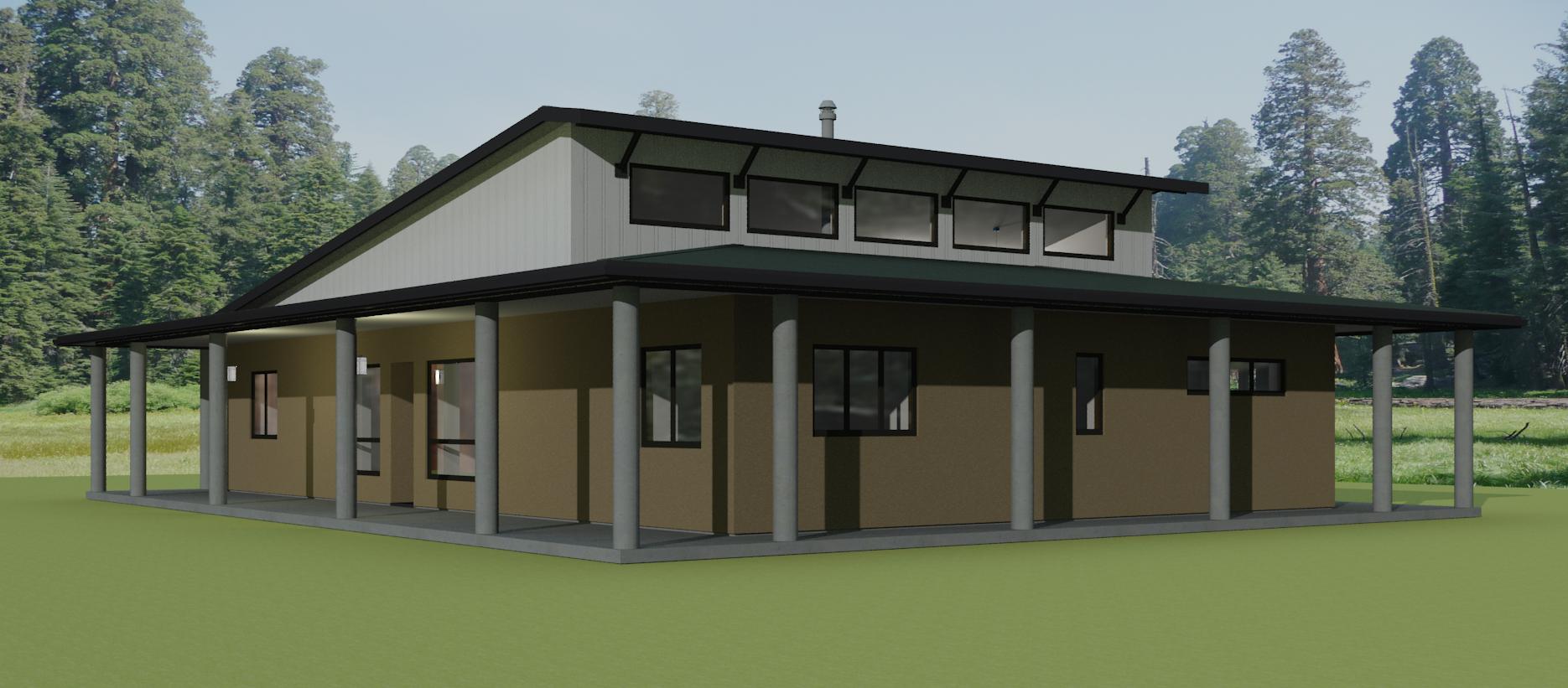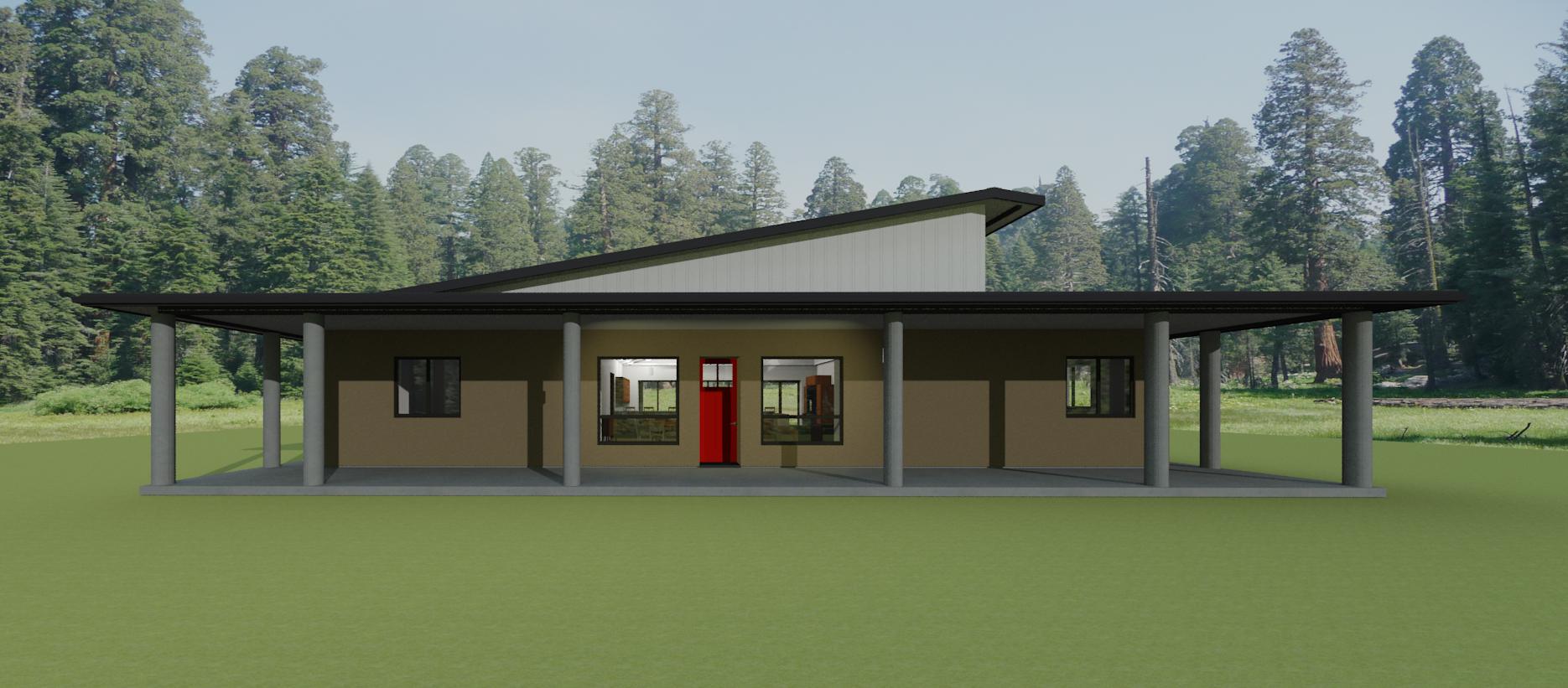TUOLUMNE STRAW BALE HOUSE PLAN - $5,200
(California Fire reduced price $2,400)
SIZE:
2,480 s.f. conditioned area
1,440 s.f. covered porch and deck
3 bedroom
2 bath
Overall building width - 70'
Overall building depth - 56'
Overall building height - 20'
FRAMING:
Floor - Concrete slab on grade
Walls - 24” wide straw bales with 6x6 posts
Roof - 2x wood trusses
AMENITIES:
High volume center area
Passive solar heating
Designed to be very fire resistant
Designed to be very fire resistant and energy efficient. Straw bale construction by its very nature is fire resistant. In addition, all of the exterior framing is constructed with heavy gauge steel and the upper wood construction is protected with two inches of mineral wool insulation. A single mini-split heat pump provides enough heating and cooling for the entire building.
Floor Plan
Design and 3D renderings by Hyland Fisher, 2018.


