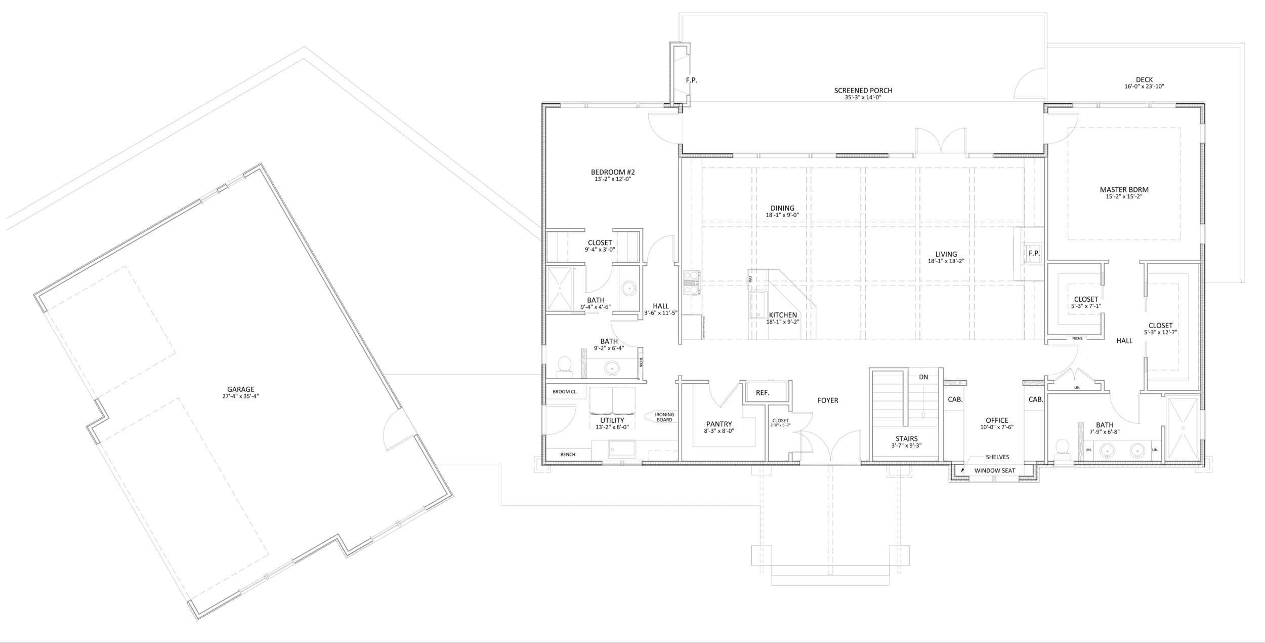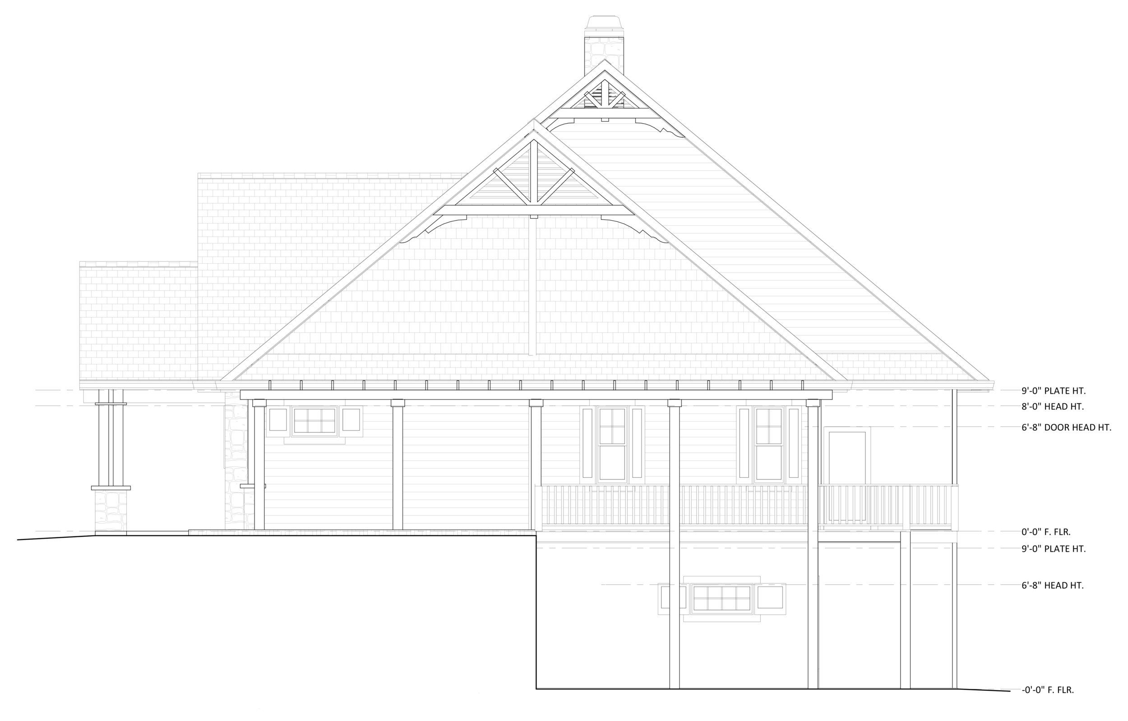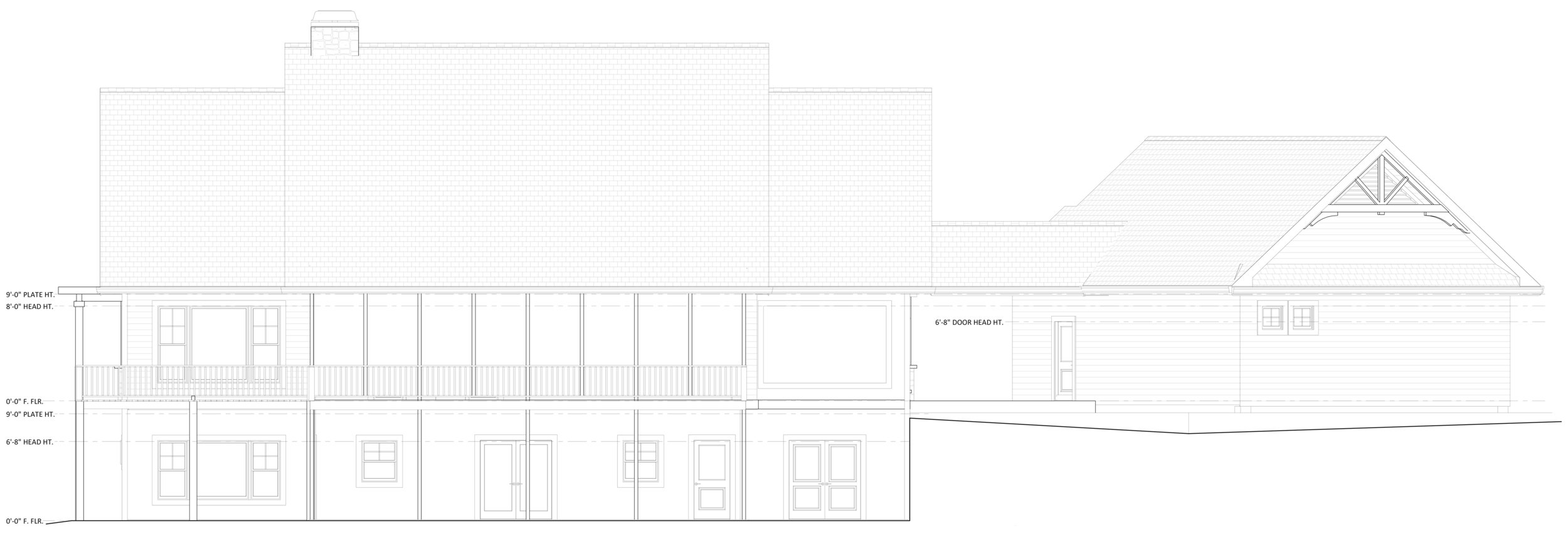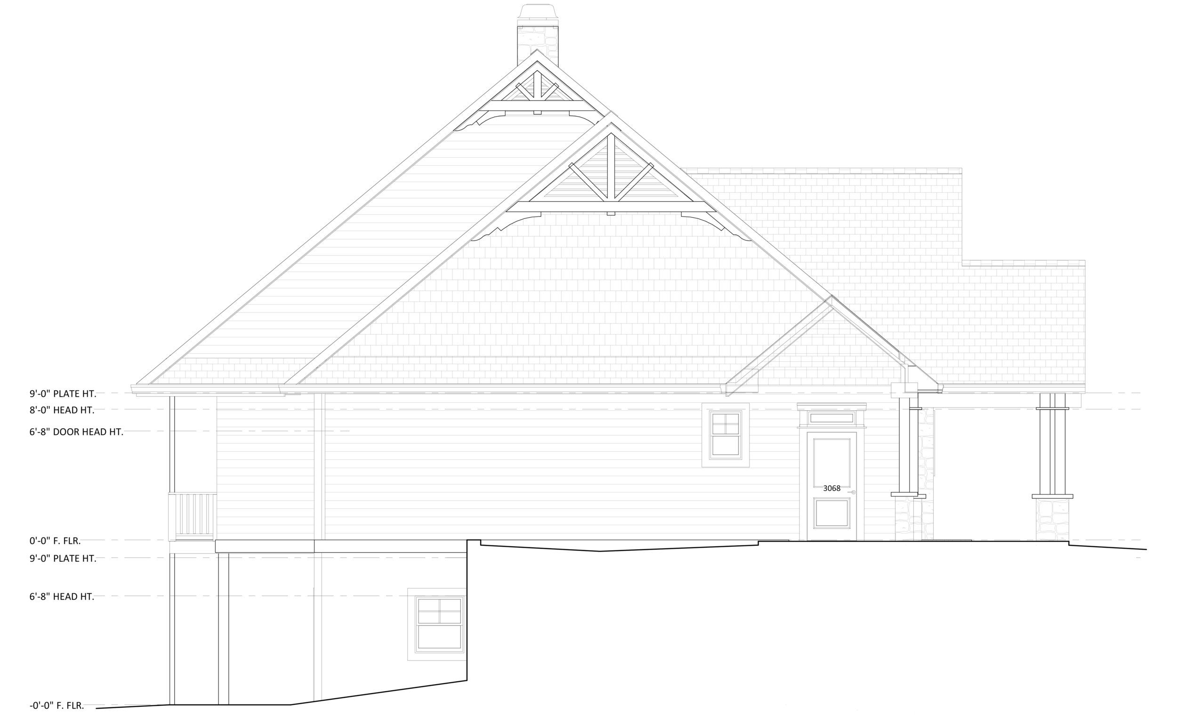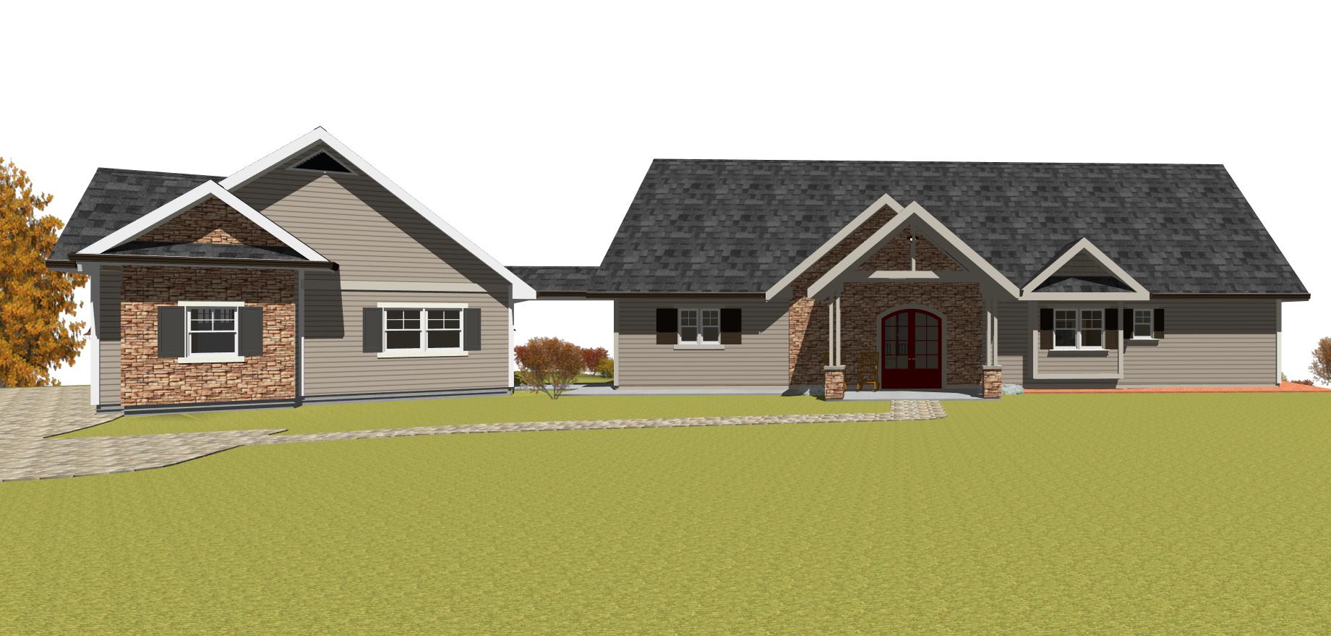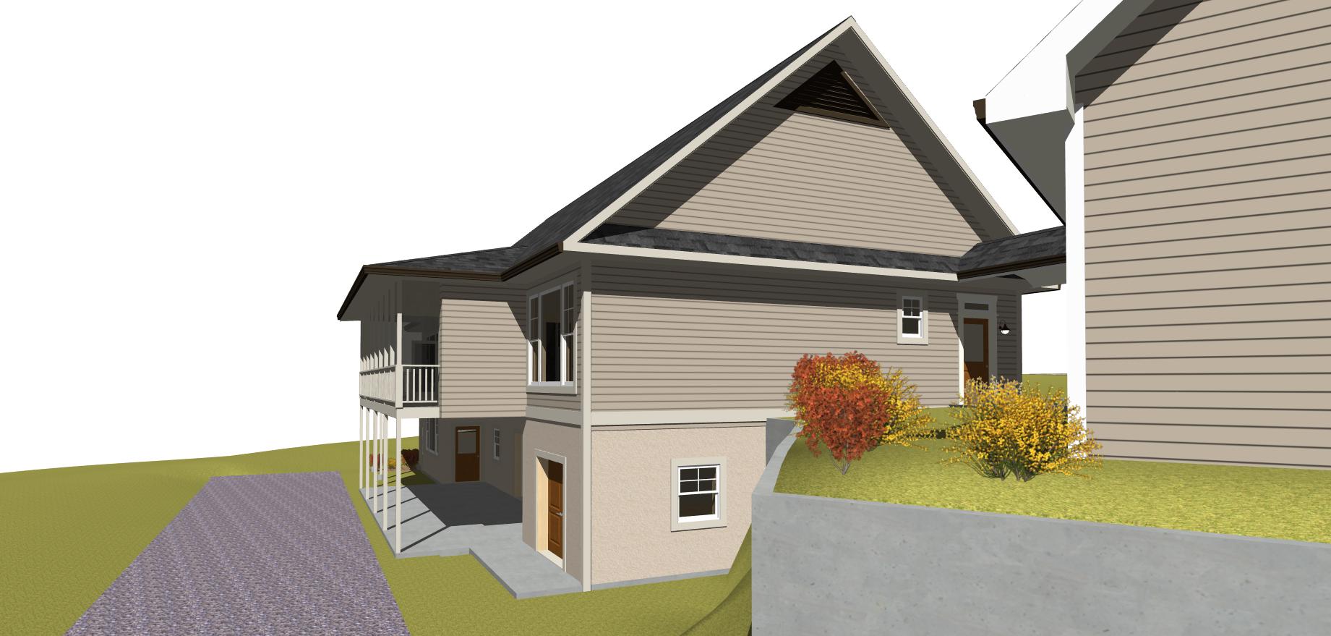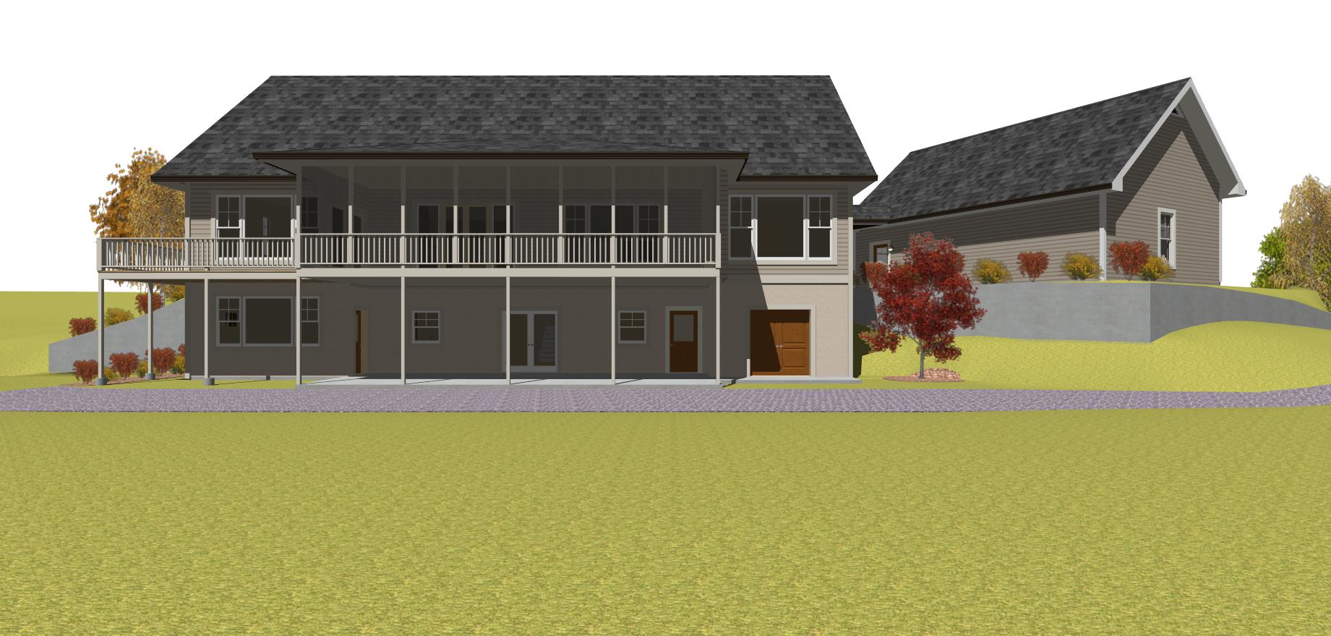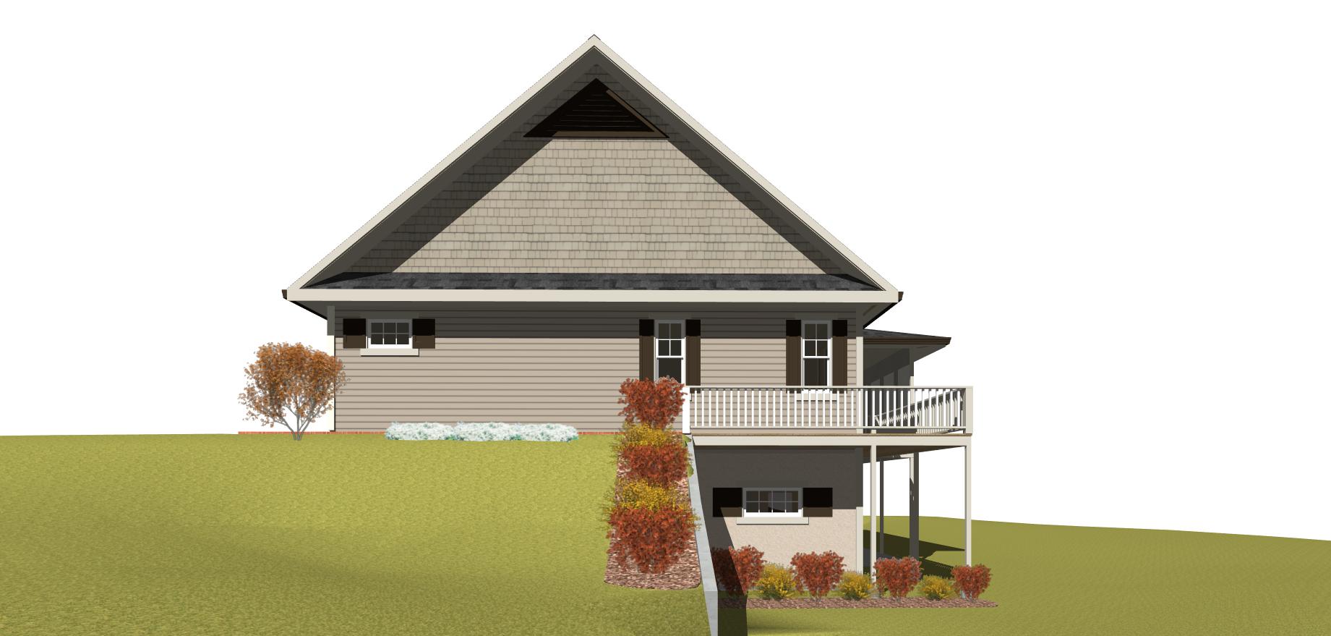PIEDMONT HOUSE PLAN - $7,200
(California Fire reduced price $3,600)
SIZE:
3,685 s.f. conditioned area
659 s.f. unconditioned area
980 s.f. covered porch and deck
1,004 s.f. detached garage
3 bedroom
3 bath
Overall building width - 70'
Overall building depth - 55'
Overall building height - 30'
FRAMING:
Lower Floor - Concrete slab on grade
Upper Floor - Engineered wood joists
Walls - 2x4 studs
Roof - 2x wood trusses
AMENITIES:
High ceiling with beamed ceiling in central living area
Two master suites
Open floor plan
Large Screened Porch with outdoor fireplace
Large separate living area downstairs
This plan is for a sloped, south facing site, and takes advantage of an earth bermed lower floor of the house to keep the building cool in the summer. The lower floor concrete slab and retaining walls will conduct cool into the interior spaces. House uses standard construction to keep construction times fast and costs low.
Main Floor Plan
Lower Floor Plan
Design and 3D renderings by Hyland Fisher, 2014.


