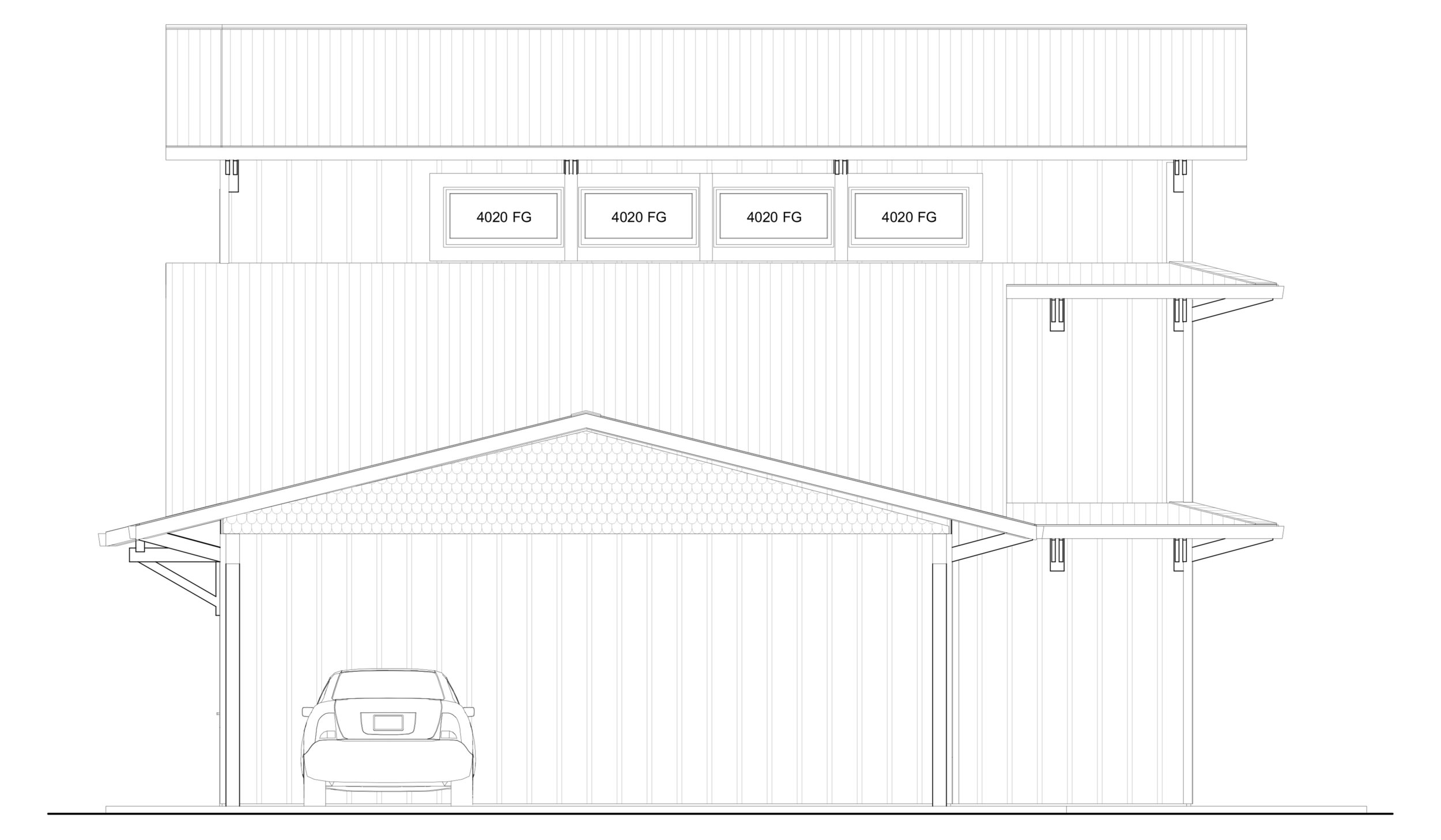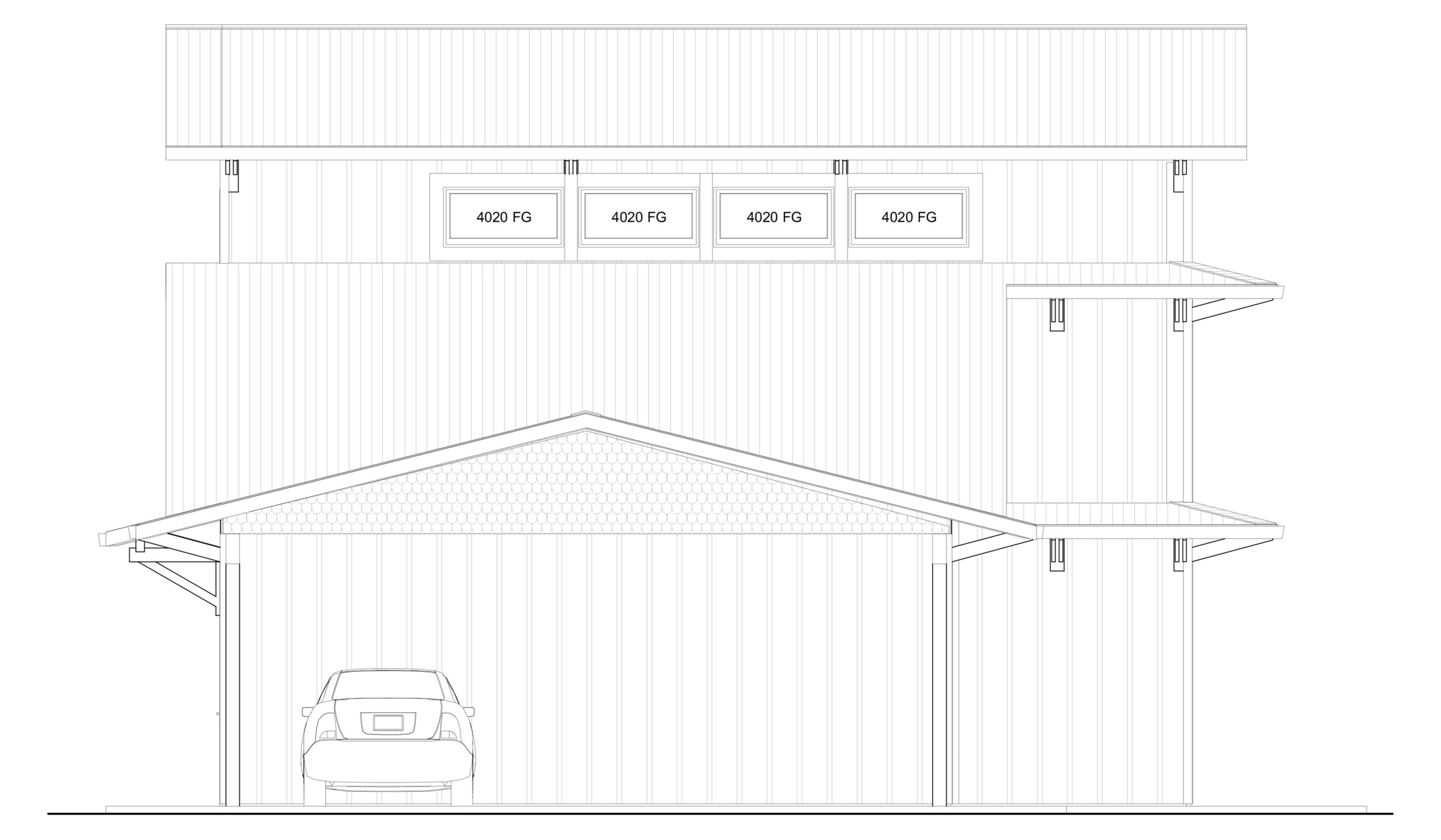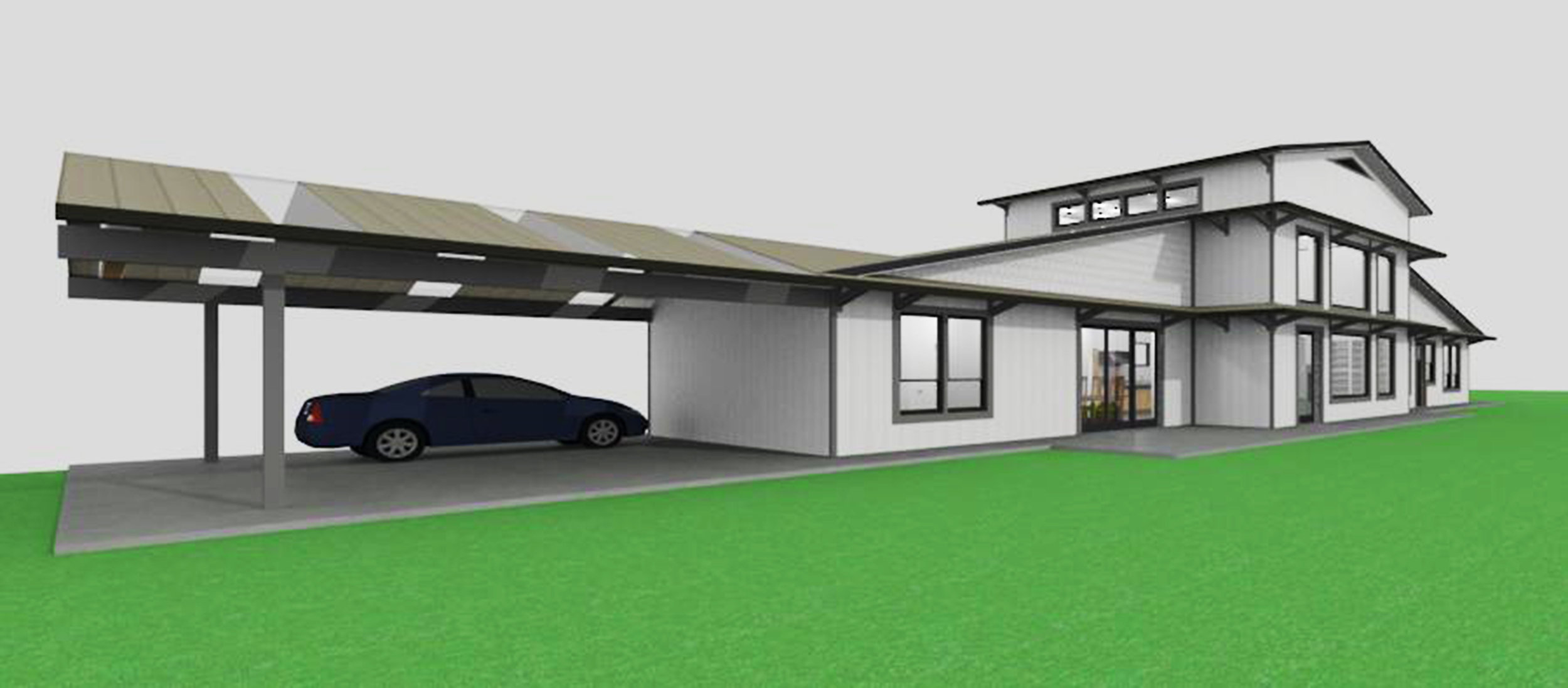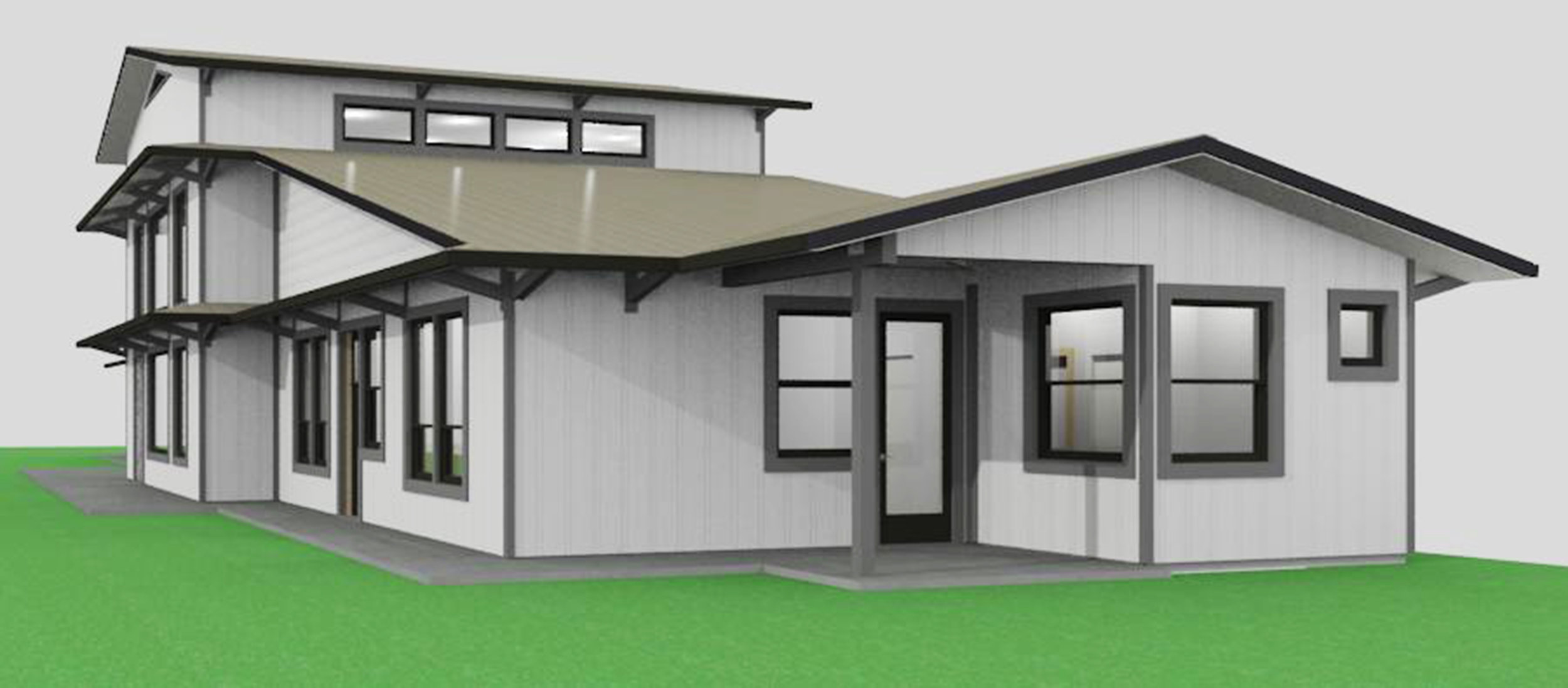OAK PARK HOUSE PLAN - $5,200
(California Fire reduced price $2,600)
SIZE:
2,645 s.f. conditioned area
576 s.f. car port
4 bedroom
3 bath
Overall building width - 124'
Overall building depth - 32'
Overall building height - 26'
FRAMING:
Floor - Concrete slab on grade
Walls - 2x6 studs
Roof - 2x trusses
AMENITIES:
High volume center area
Passive solar heating
Designed to feel like a large open barn or warehouse space and provide for the needs of a family. House uses standard construction to keep construction times fast and costs low. House is well shaded to keep cooling costs down. Design uses passive solar design for heating.
Floor Plan
Design and 3D renderings by Hyland Fisher, 2017.








