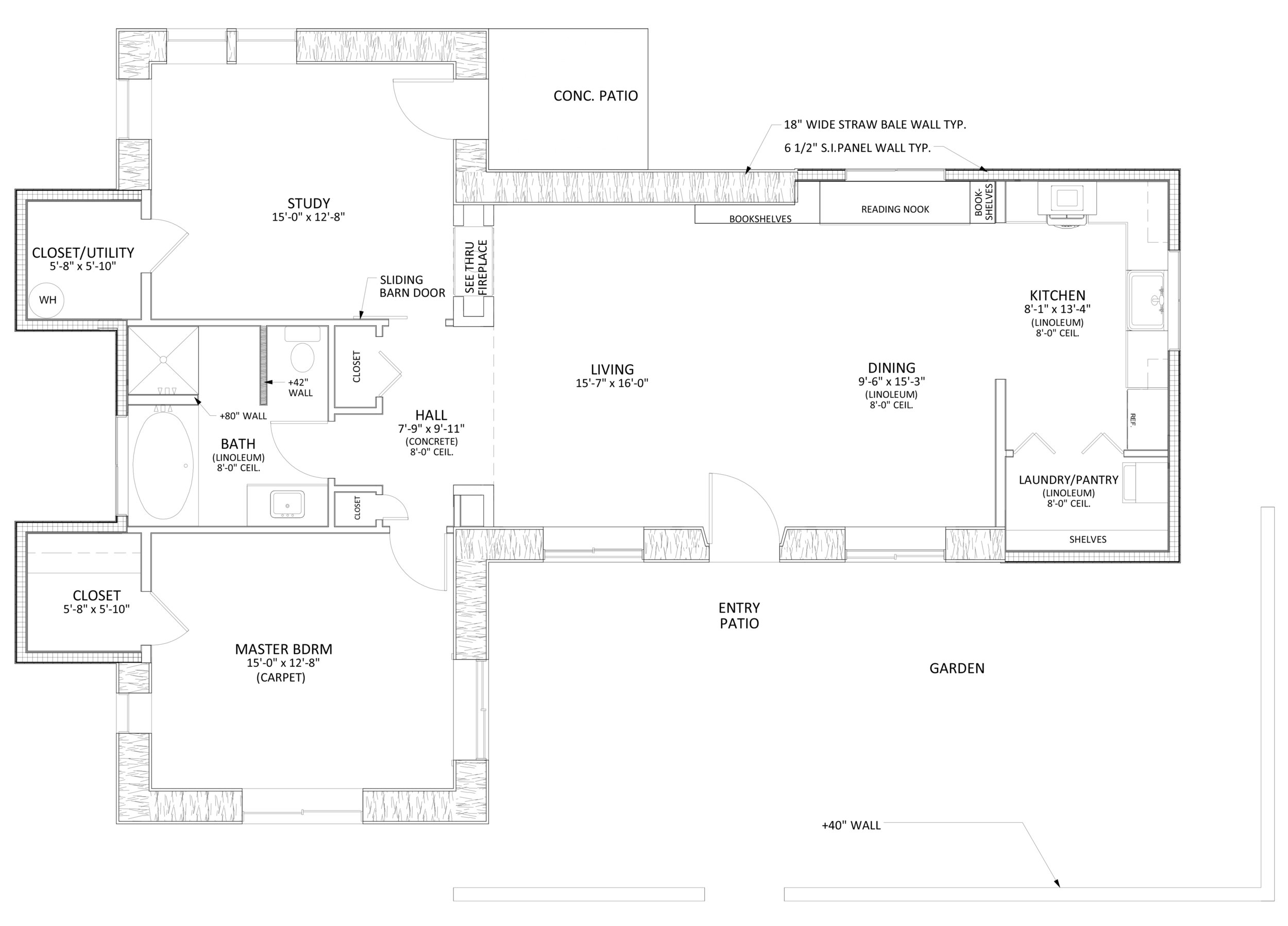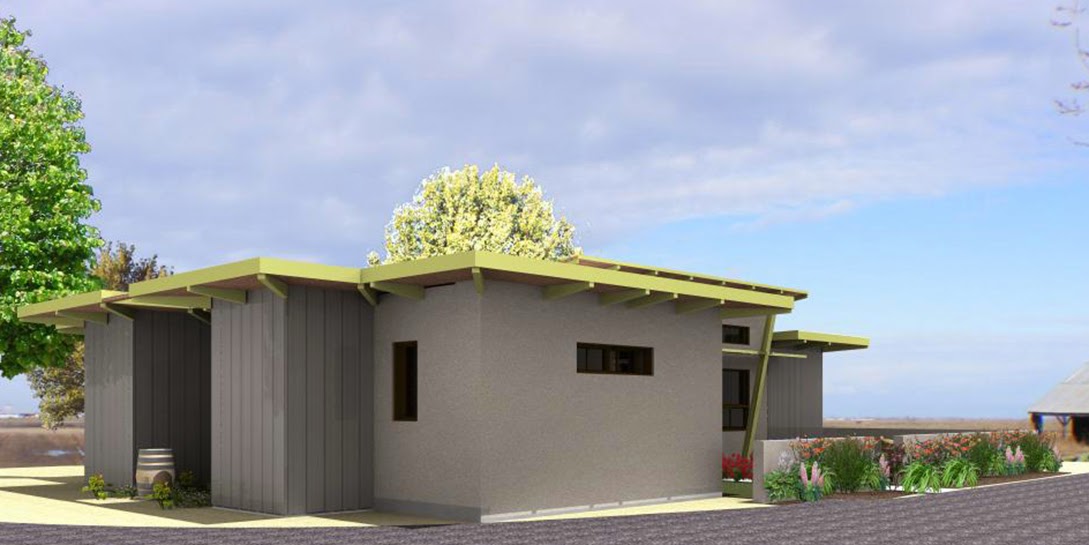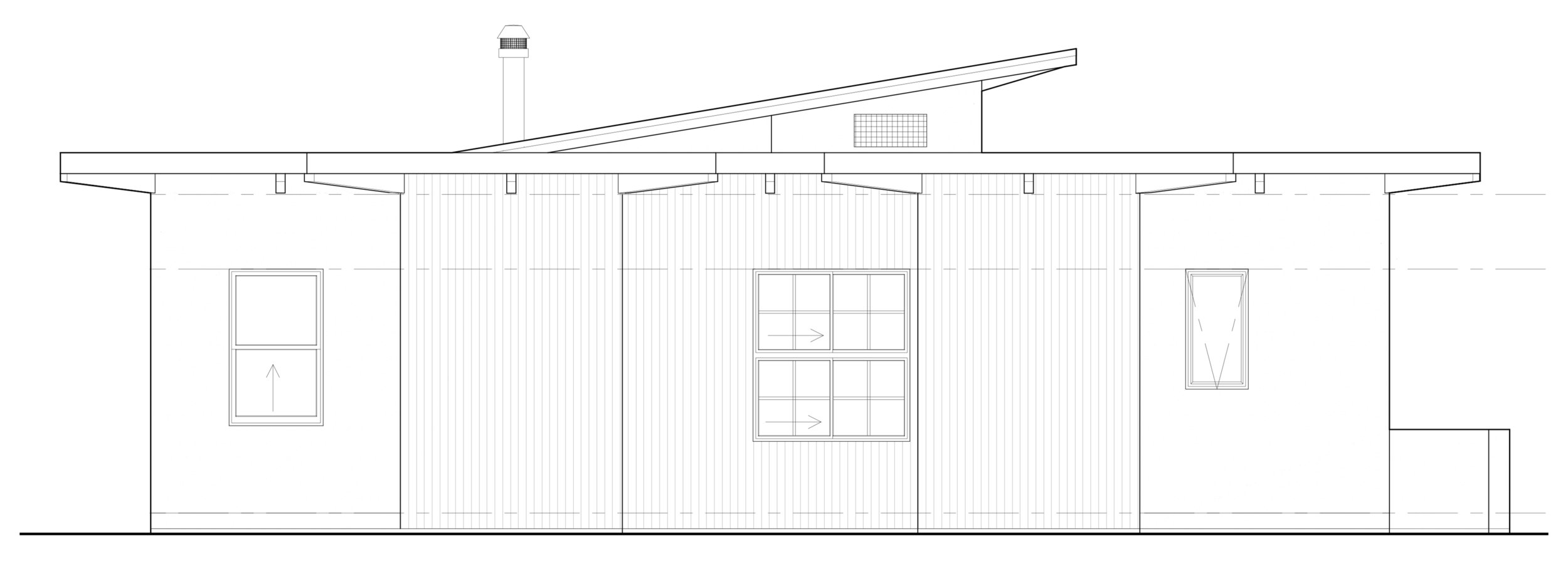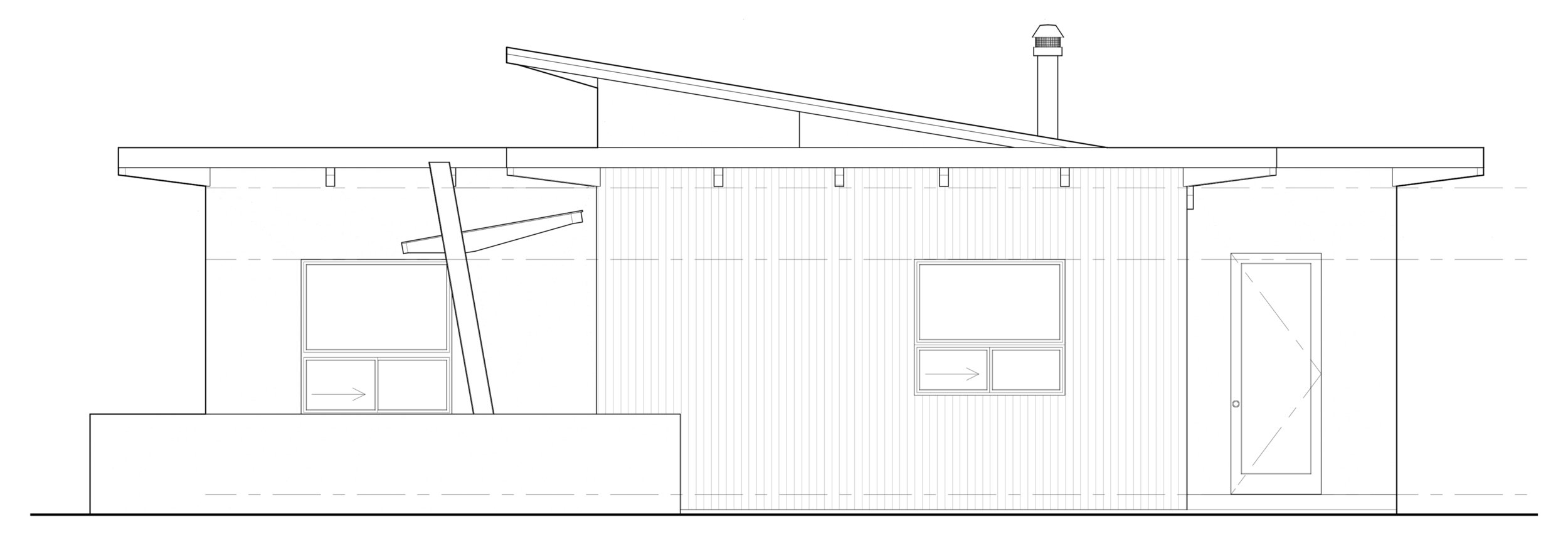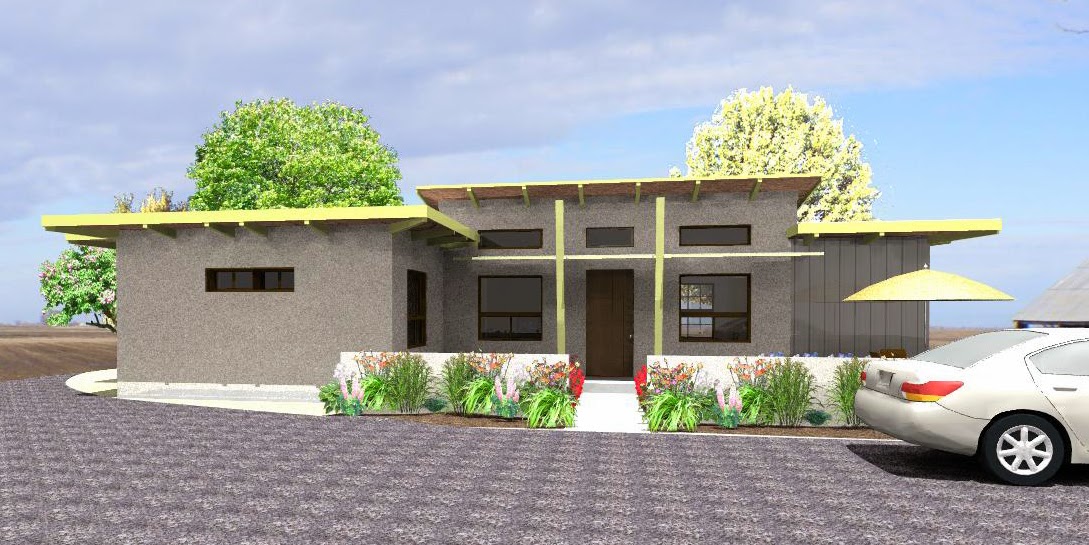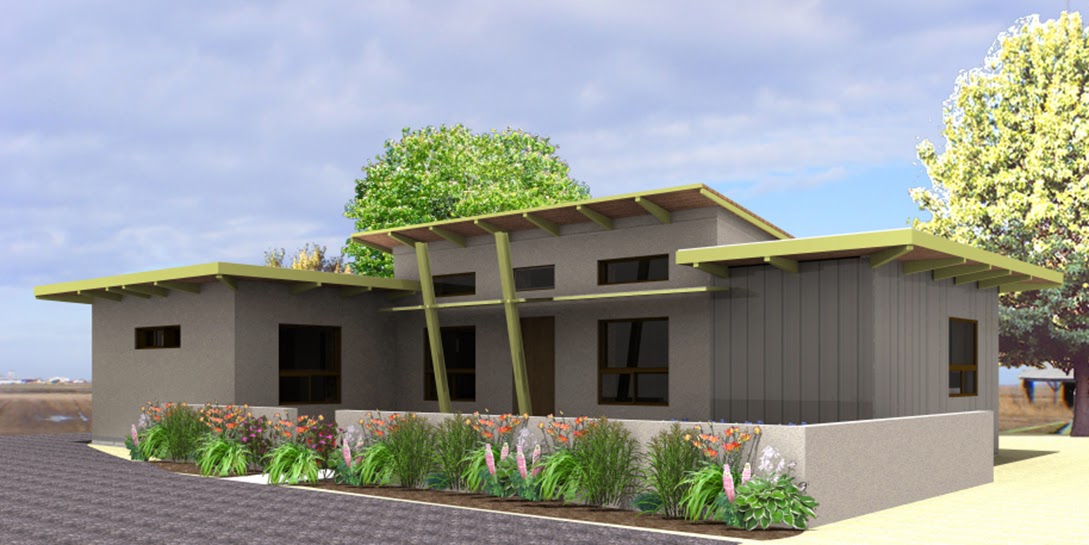DELEVAN STRAW BALE HOUSE PLAN - $2,940
(California Fire reduced price $1,470)
SIZE:
1,470 s.f. conditioned area
2 bedroom
1 bath
Overall building width - 58'
Overall building depth - 40'
Overall building height - 20'
FRAMING:
Floor - Concrete slab on grade
Walls - 18” wide straw bales with 4x4 posts & Structural Insulated Panels
Roof - Structural Insulated Panels
AMENITIES:
High volume center area
Passive solar heating
Straw bale construction by its very nature is fire resistant. The house is designed and oriented to use passive solar heating in the winter and to have negligible solar gain in the summer.
The house can be kept comfortable during the very hot California summers using the following design methods: highly reflective roof surfaces, super insulated SIPs roofing system, large overhangs shading the walls and windows, super insulated straw bale and SIPs walls, insulated low-E windows, and an abundance of thermal mass (interior plaster and concrete slab).
Floor Plan
Design and 3D renderings by Hyland Fisher, 2013.


