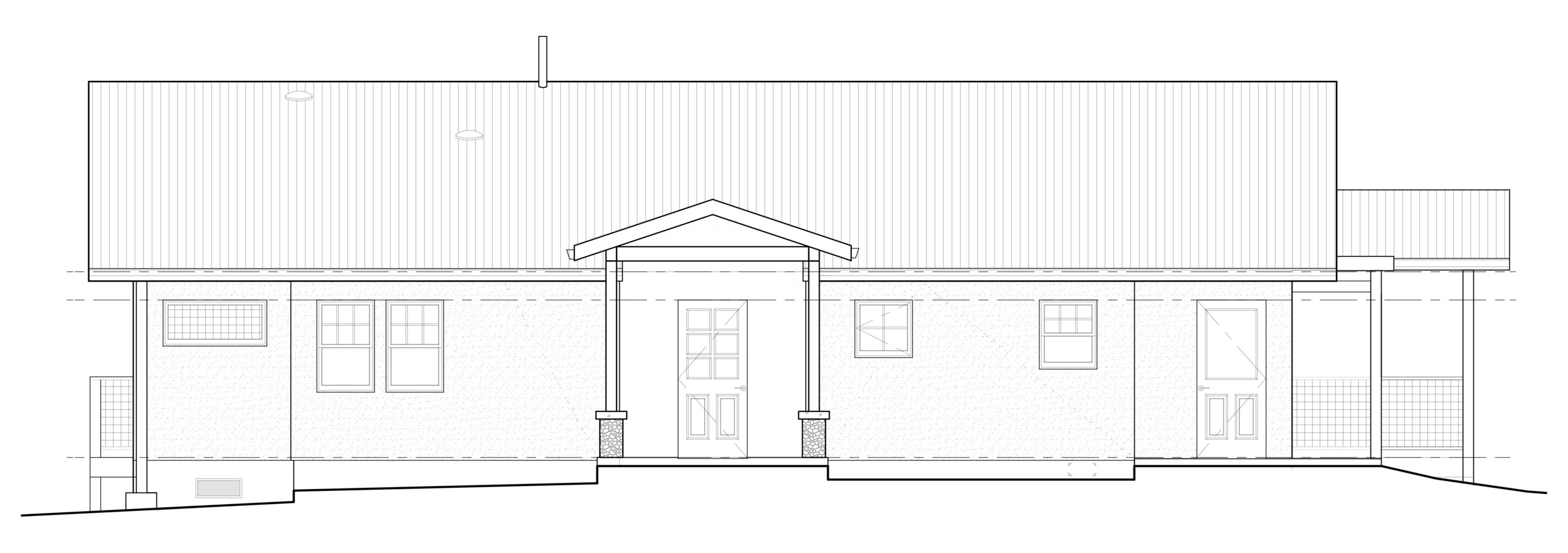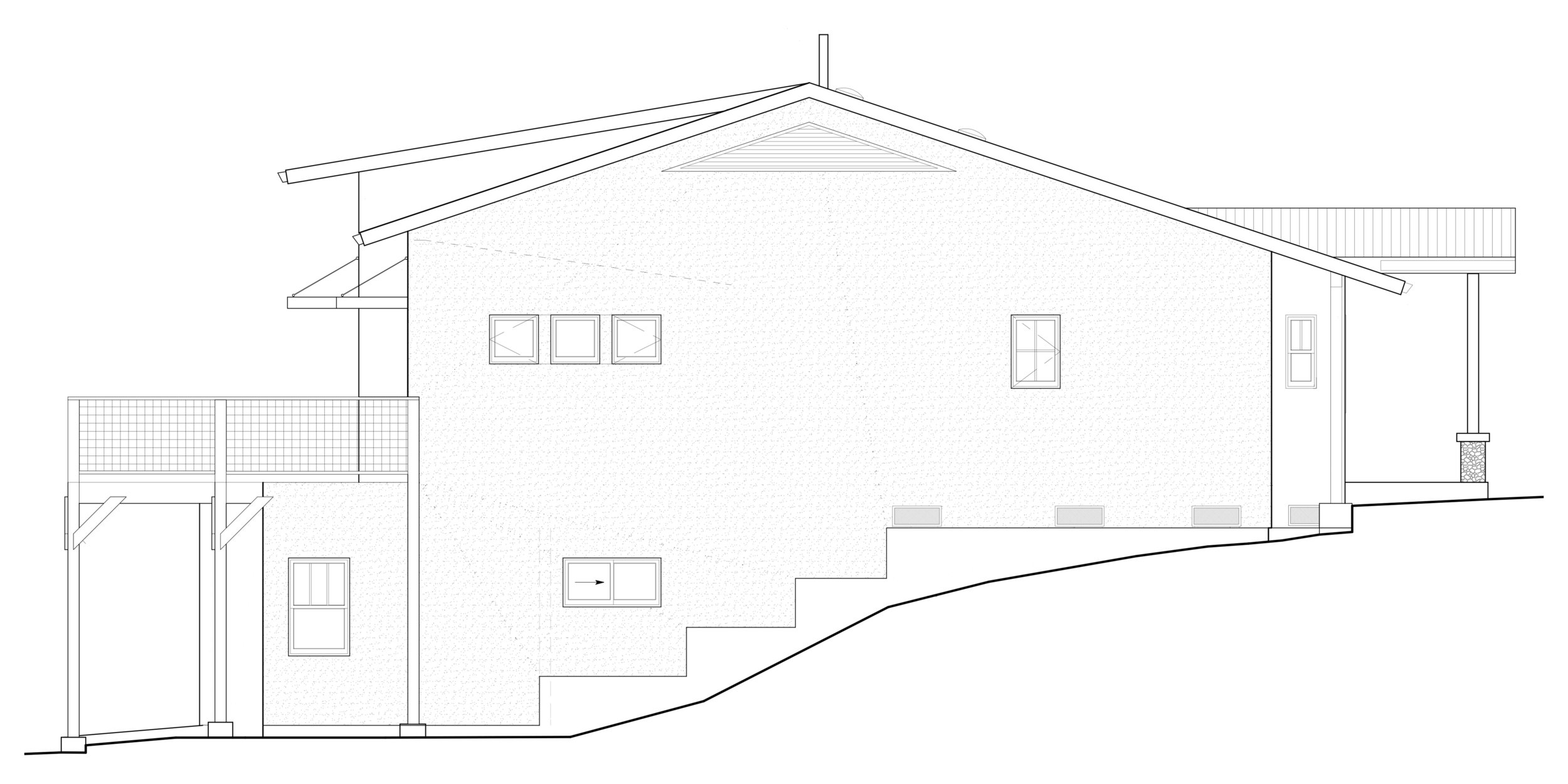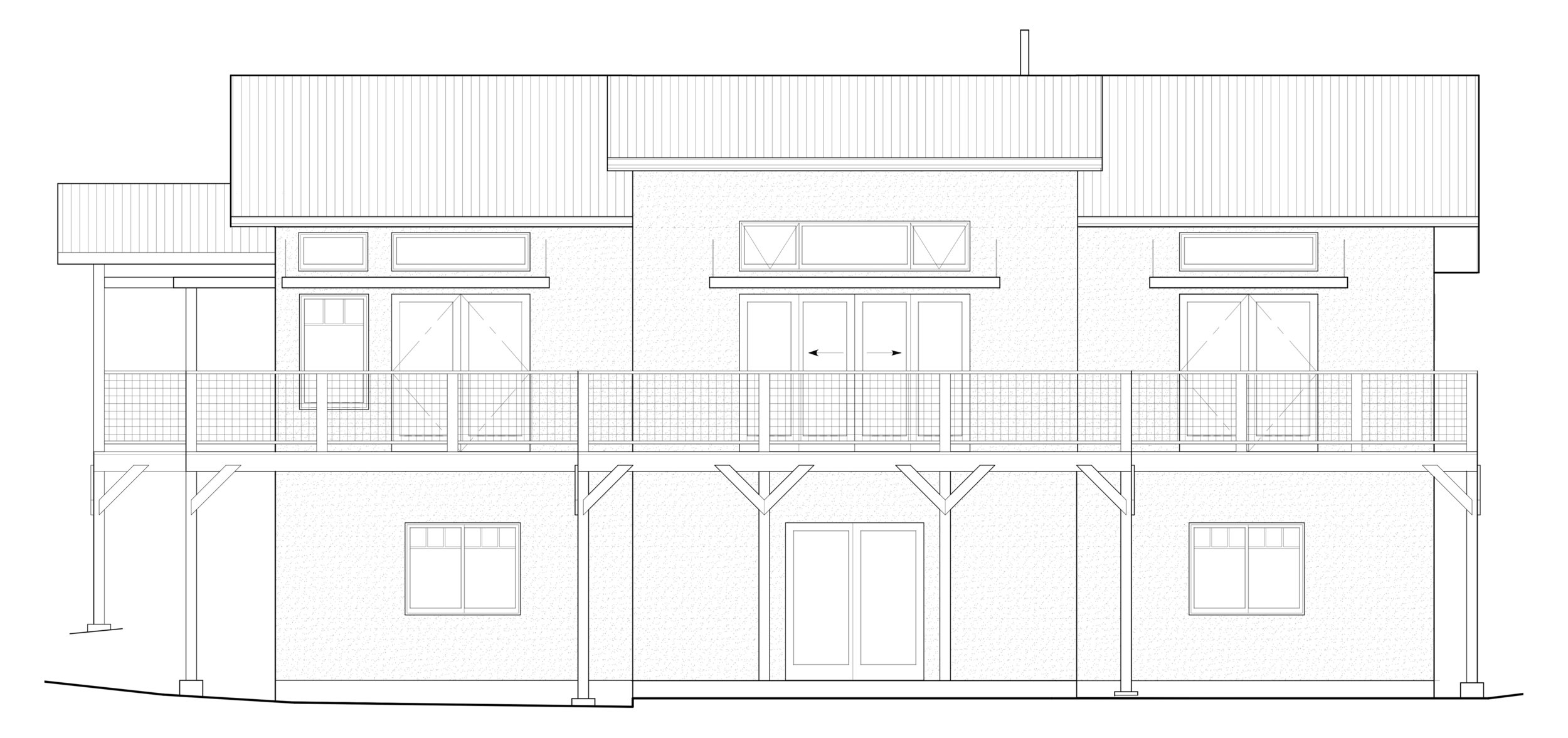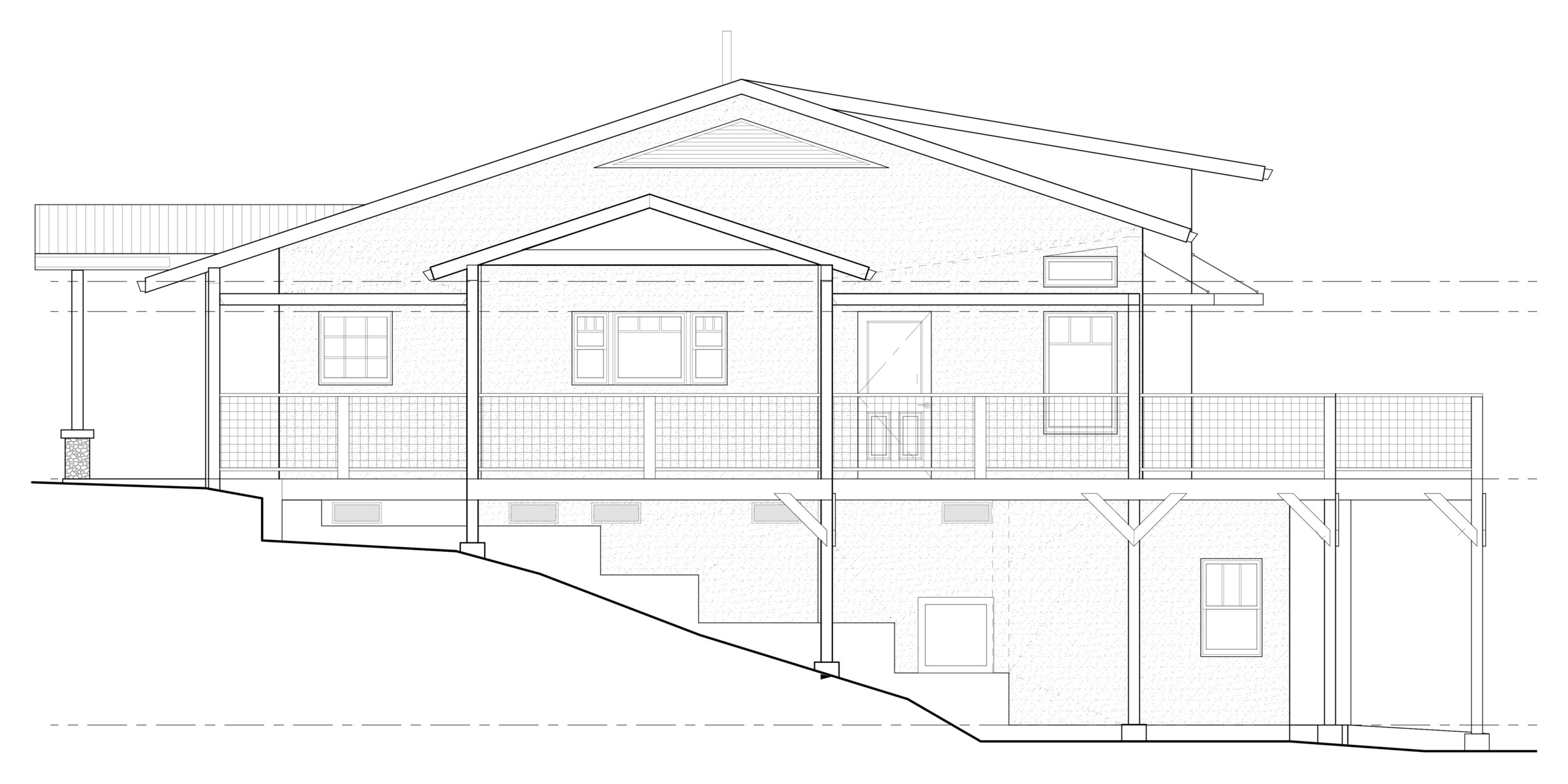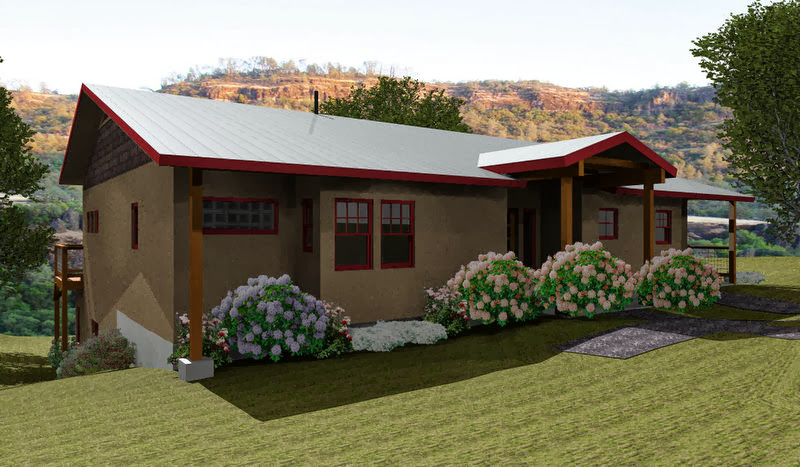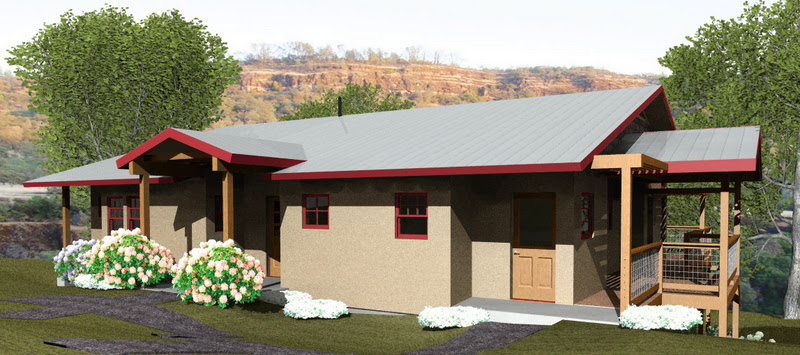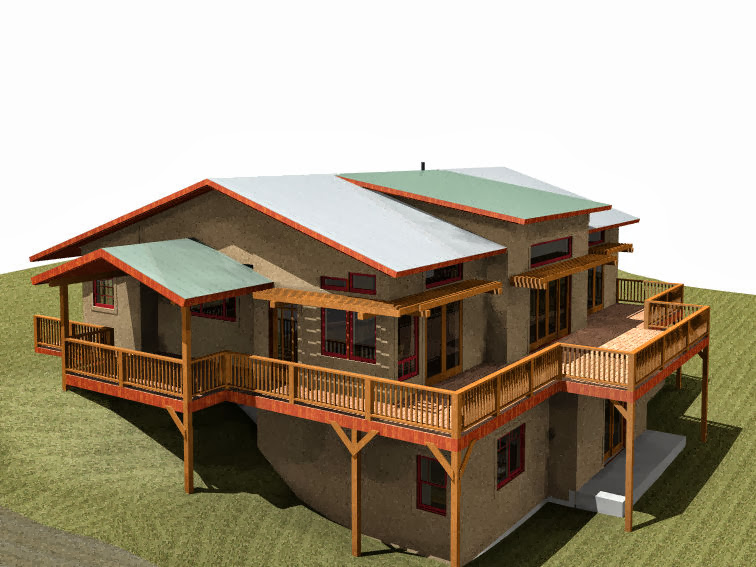BUTTE CREEK HOUSE PLAN - $5,800
(California Fire reduced price $2,900)
SIZE:
2,951 s.f. conditioned area
1,000 s.f. covered porch and deck
3 bedroom
2 1/2 bath
Overall building width - 60'
Overall building depth - 58'
Overall building height - 16'
FRAMING:
Lower Floor - Concrete slab on grade
Upper Floor - Engineered wood joists
Walls - 2x6 Advanced framing
Roof - 2x wood trusses
AMENITIES:
High volume center area
Passive solar heating
Shading by the roof and other shading structures help keep the house cool in the summer. This plan is for a sloped, south facing site, and takes advantage of an earth bermed lower floor of the house to keep the building cool in the summer. The lower floor concrete slab and retaining walls will conduct cool into the interior spaces. The house is designed to be constructed using Advanced Framing Techniques which reduces the amount of lumber, provides more insulation than typical stick-frame construction, and allows fewer opportunities for thermal bridging. A cool roof, foil backed roof sheathing, and a whole house fan round out the energy efficiency measures of this house.
Main Floor Plan
Lower Floor Plan
Design and 3D renderings by Hyland Fisher, 2012.




