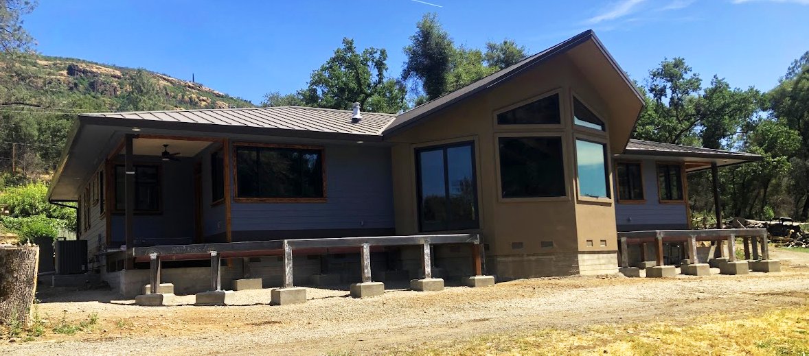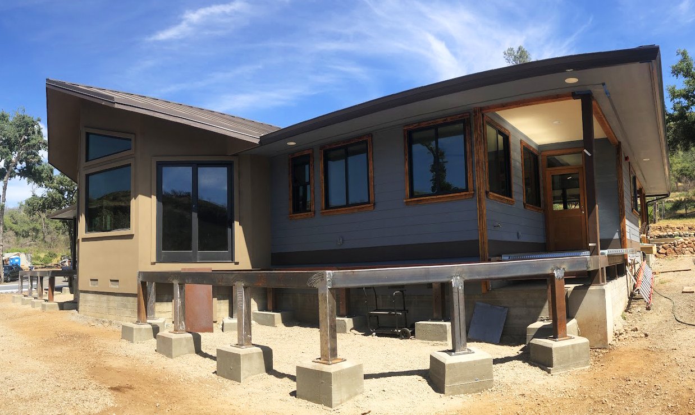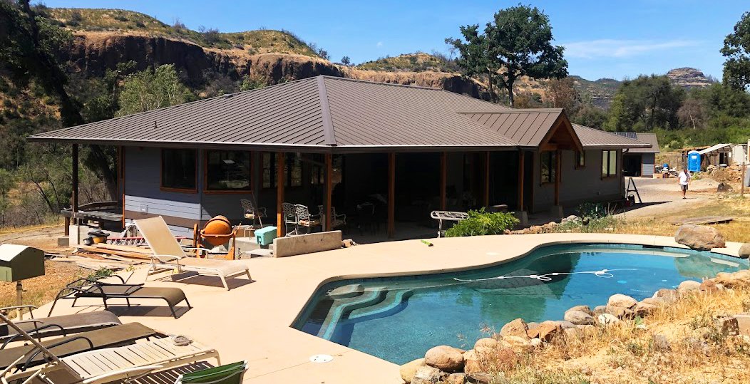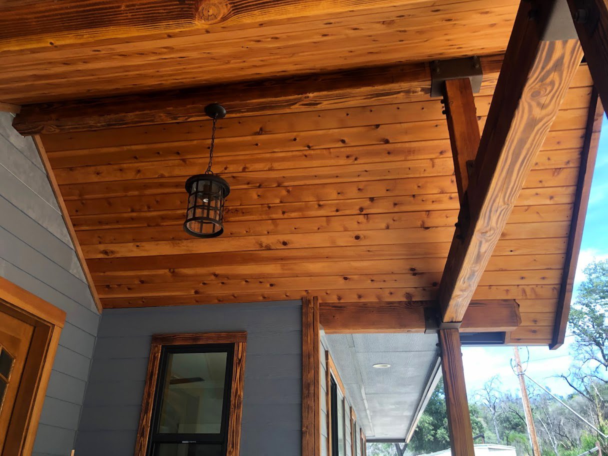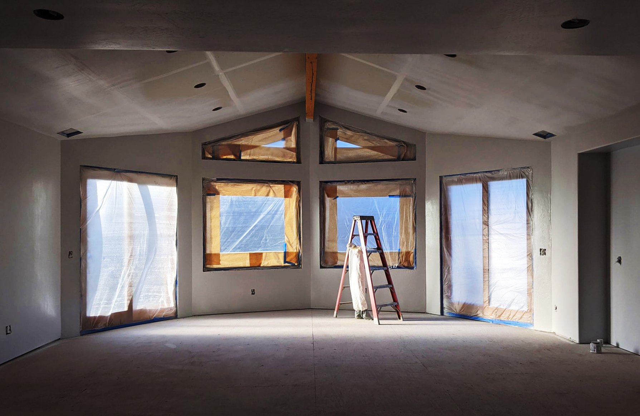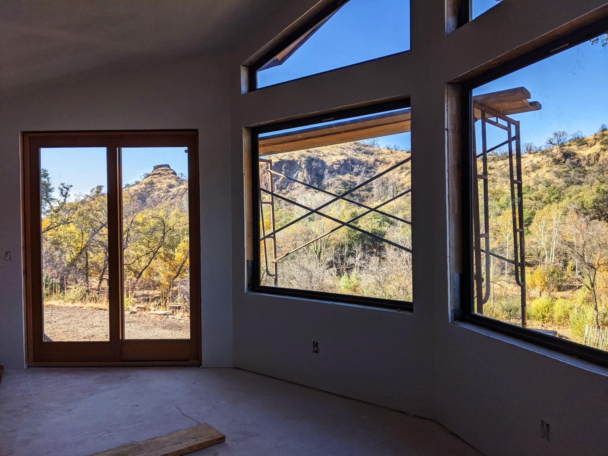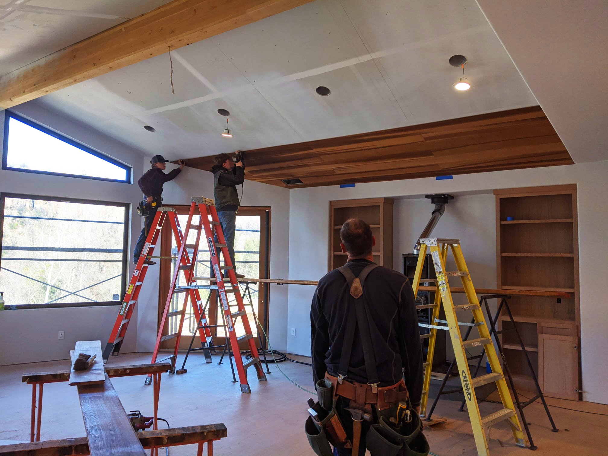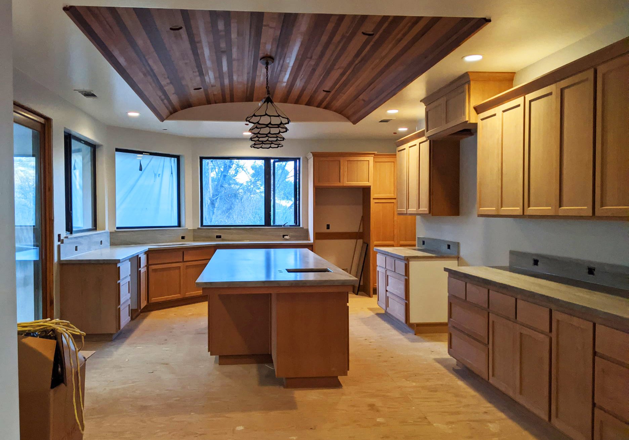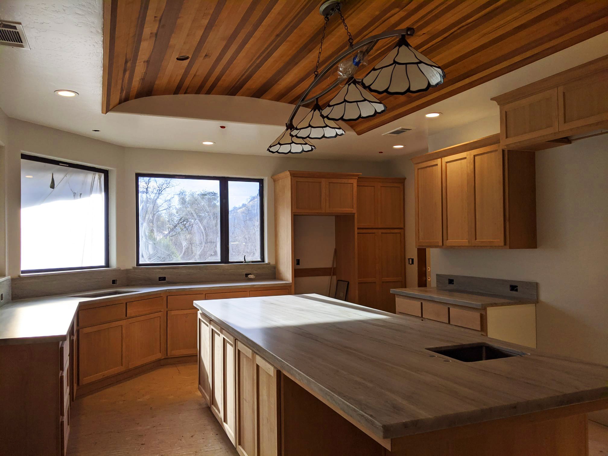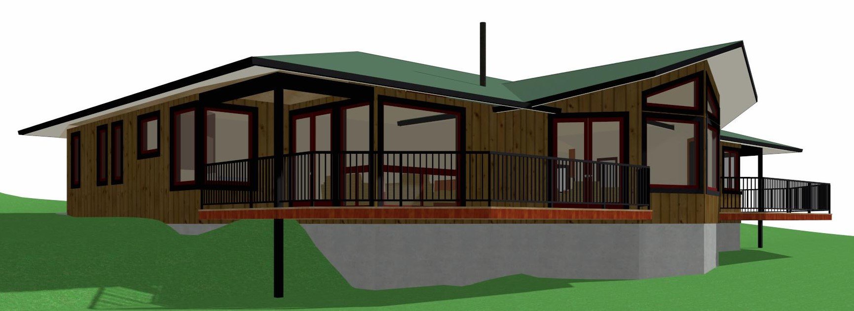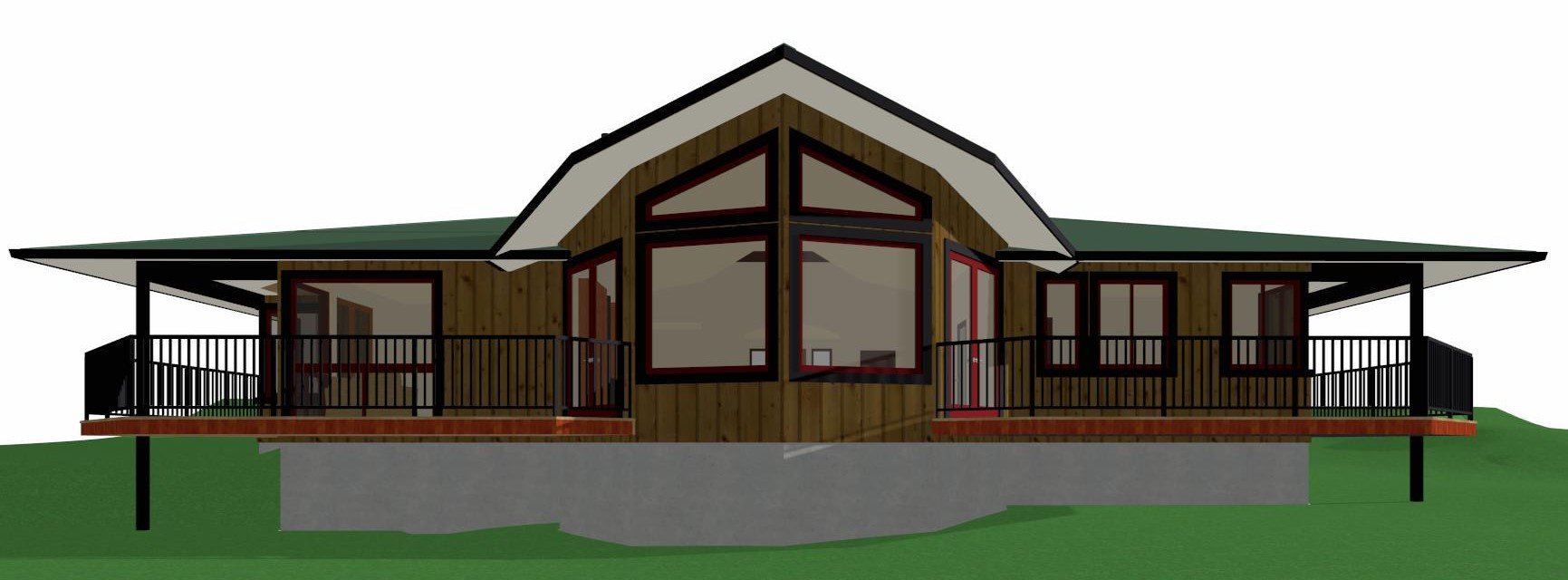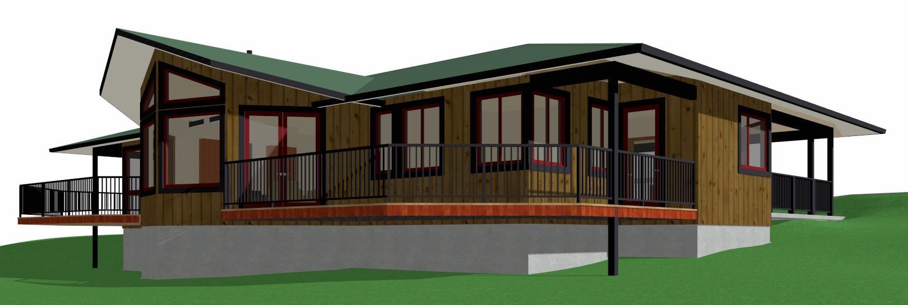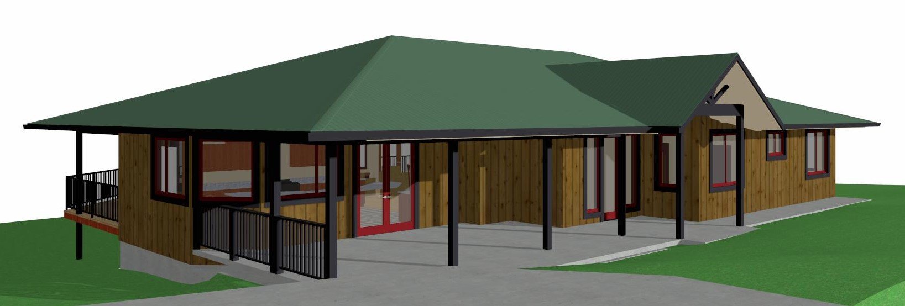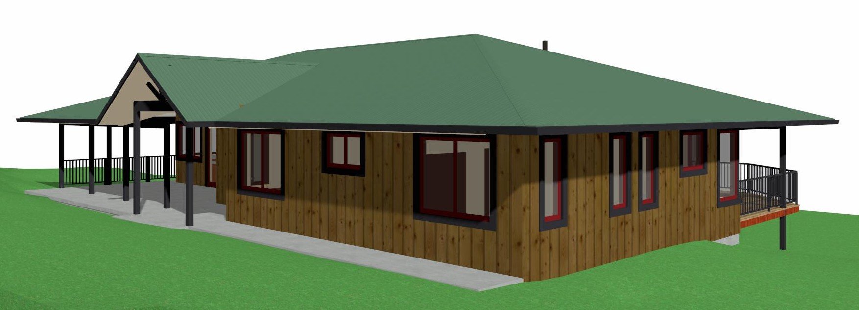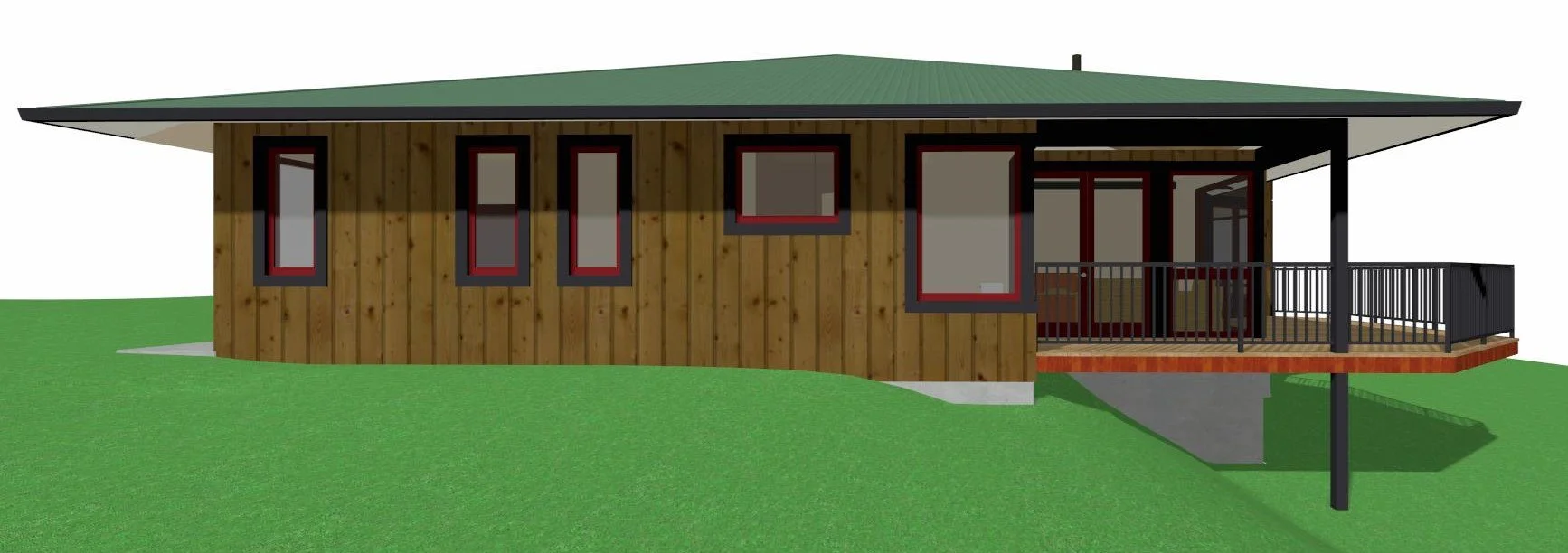Merlin Residence
This new 2,727 square foot, three bedroom, two and a half bath residence with an Office replaces a Butte Creek Canyon home destroyed in the 2018 Camp Fire. The owner/builder wanted a house that provided excellent canyon views, integrated with their surviving swimming pool, supported their social lifestyle, and adapted to their needs when their children leave for college.
The house design took into consideration solar heat gain and prevailing weather patterns . The back of the house faces west and has full 180 degree views of Butte Creek Canyon. Generous roof overhangs were provided to cut down on glare and excessive heating from the afternoon summer sun. The open floor plan includes a generous Kitchen that flows into the Dining Room and expansive Living Room with a beautiful timber framed vaulted ceiling and large windows.
Due to its location on the side of the canyon and being surrounded by trees, the house will be potentially susceptible to wildfire again in the future. In order to address future wildfire threat, the deck located on the canyon side is steel framed with a concrete walking surface. Exterior siding and soffits are made from non-combustible fiber cement board and the roof is metal. These design features are intended to make the home as fire safe as possible.
We used several energy efficient materials and methods. The roof uses a 12” energy heel to allow a consistent insulation blanket in the attic. Blown-in blanket (BIB) insulation was used in the walls to provide an R-23 wall assembly, significantly better than code requirement and better than standard construction. The owner will also be installing a roof mounted photovoltaic system (using solar energy) with a battery backup. A cool roof, foil backed roof sheathing, heat pump water heater, heat pump HVAC system, and a whole house fan round out the energy efficiency measures of this house.
The building qualifies for, and will be receiving, the $12,500 PG&E Advanced Energy Rebuild incentives.'
Scroll down to see additional slideshows.
Design and 3D renderings by Hyland Fisher, 2019.


