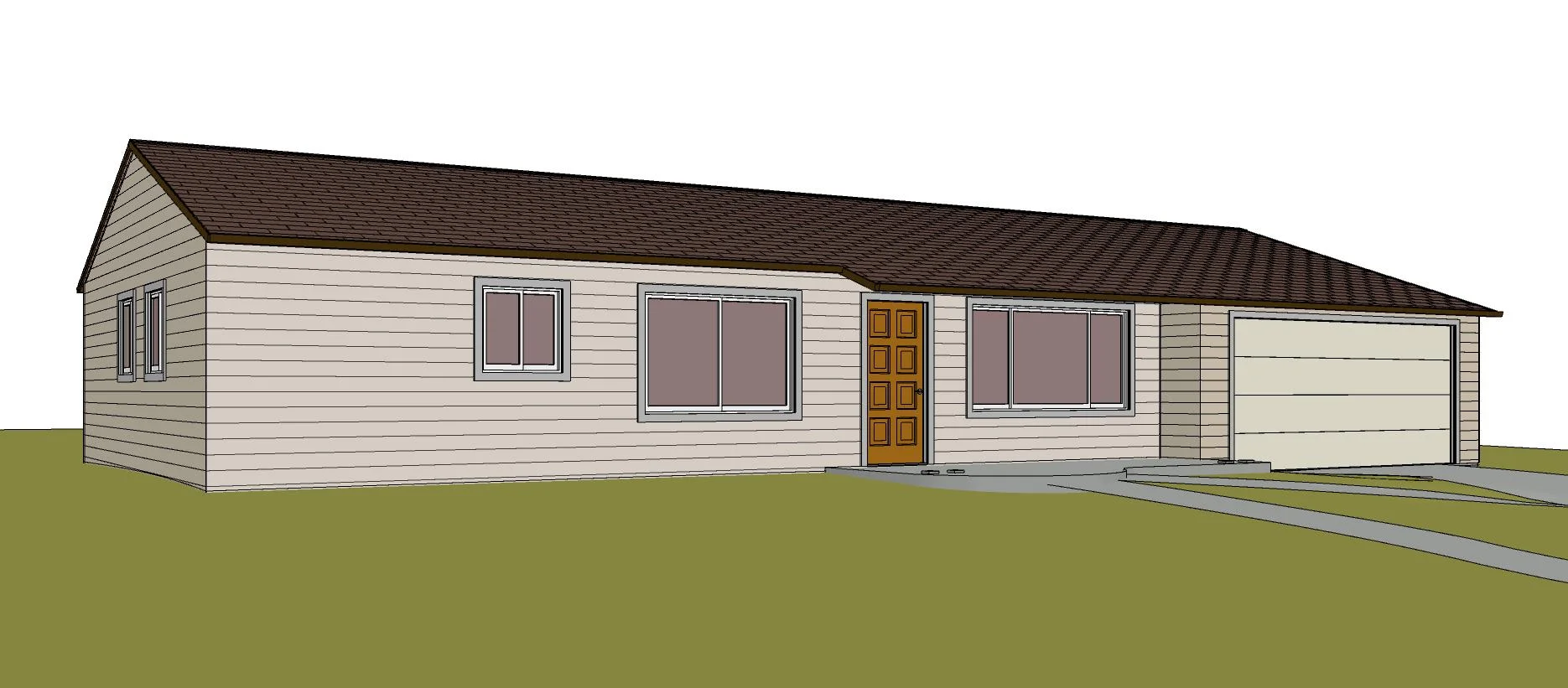We updated this Chico home by converting the existing Garage into a Master Suite, adding a new Foyer, and a new Garage. Existing 3D views and preliminary Design Development 3D views are shown below. Stay tuned for additional details about the project.
3D views of the existing residence.
Preliminary 3D views of the proposed remodel and addition.
Design and 3D renderings by Hyland Fisher, 2018.












