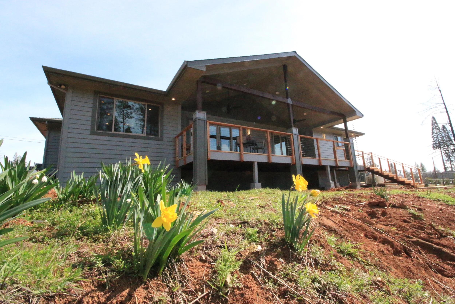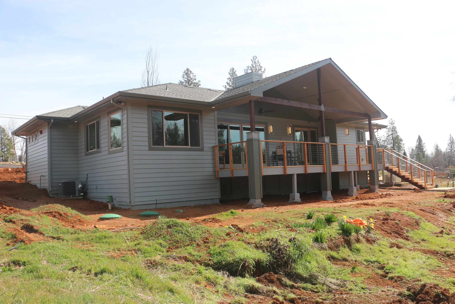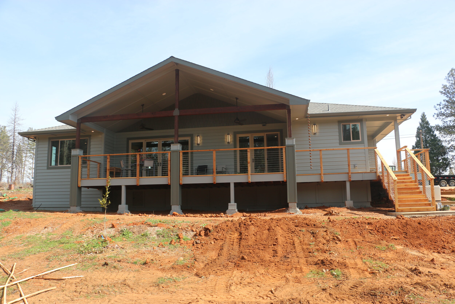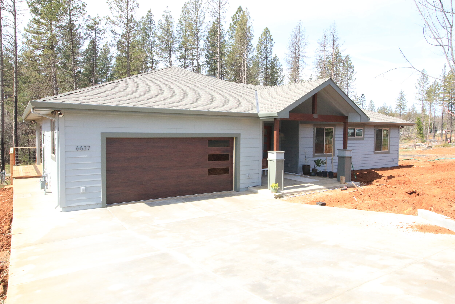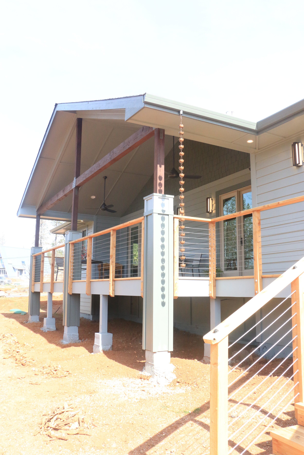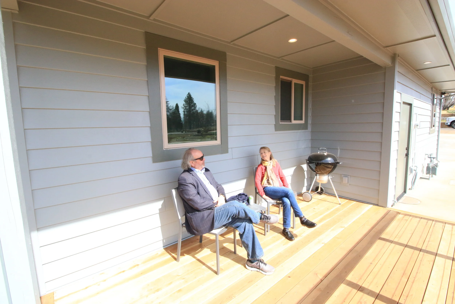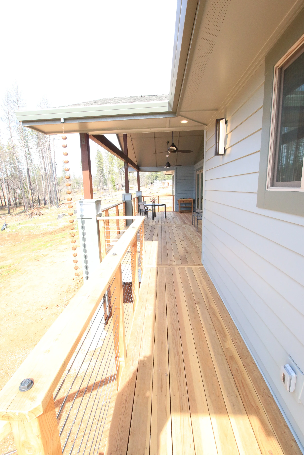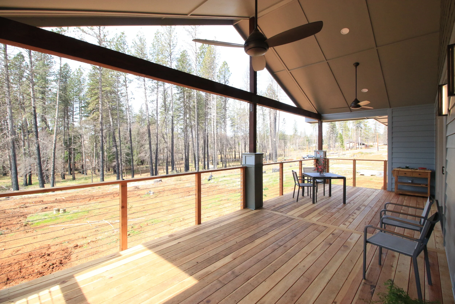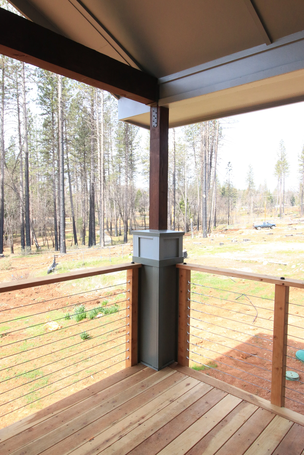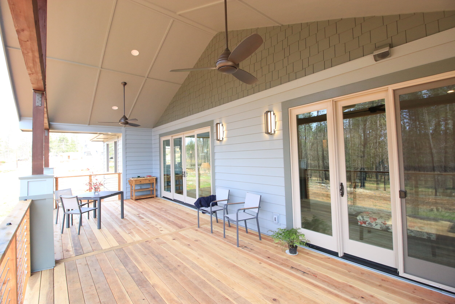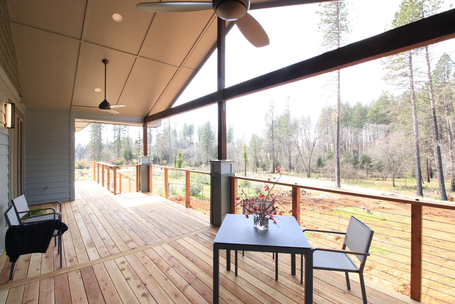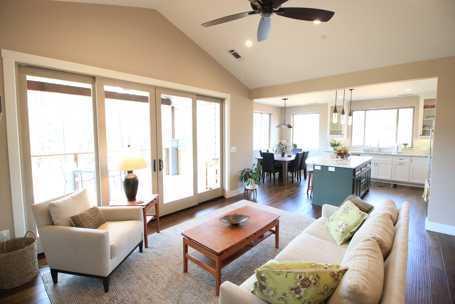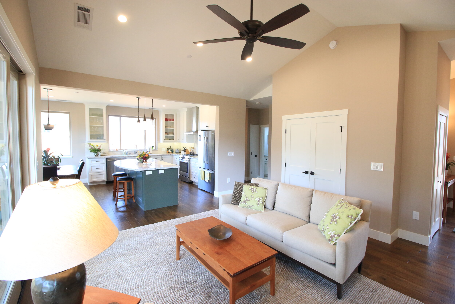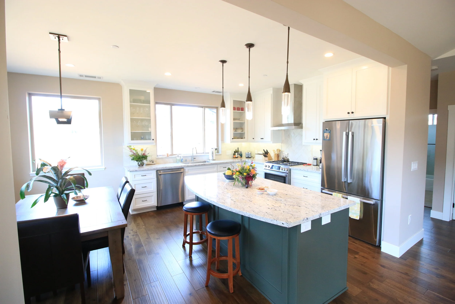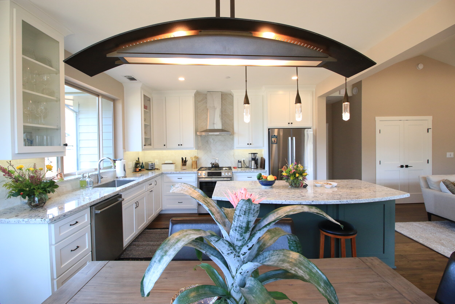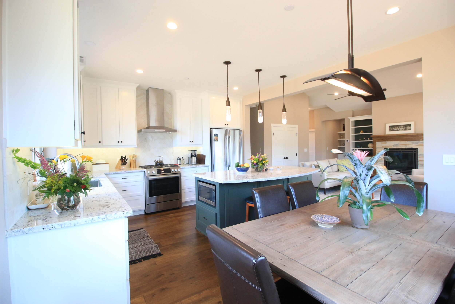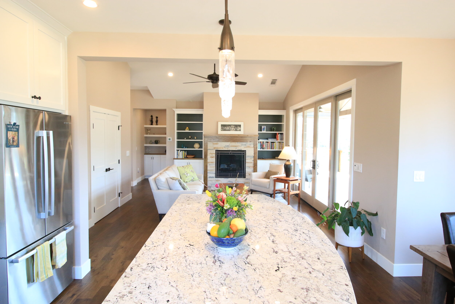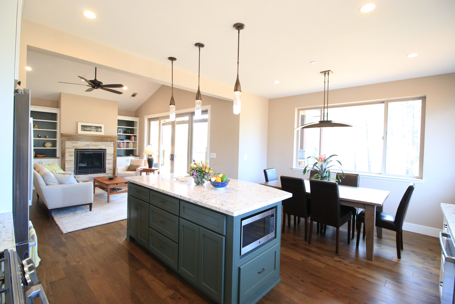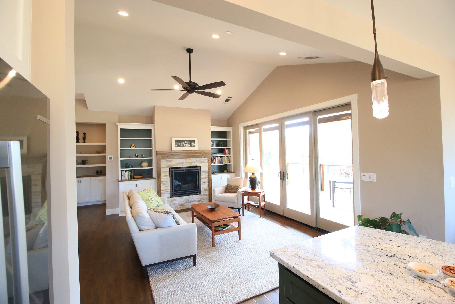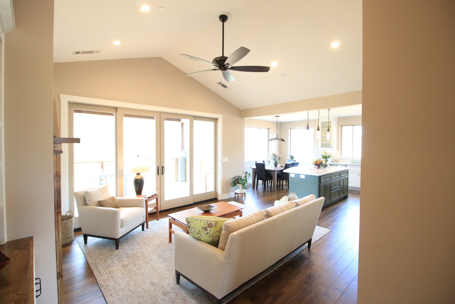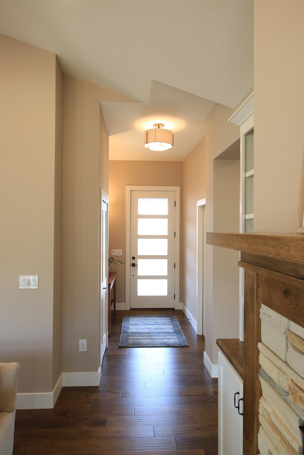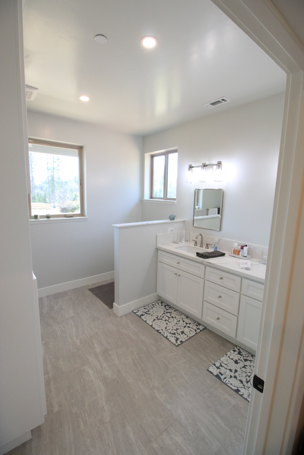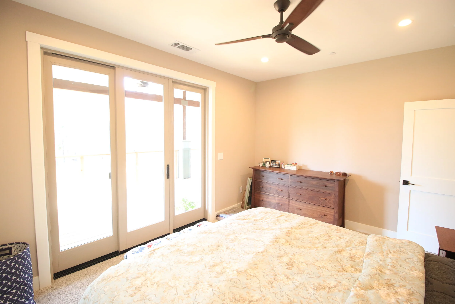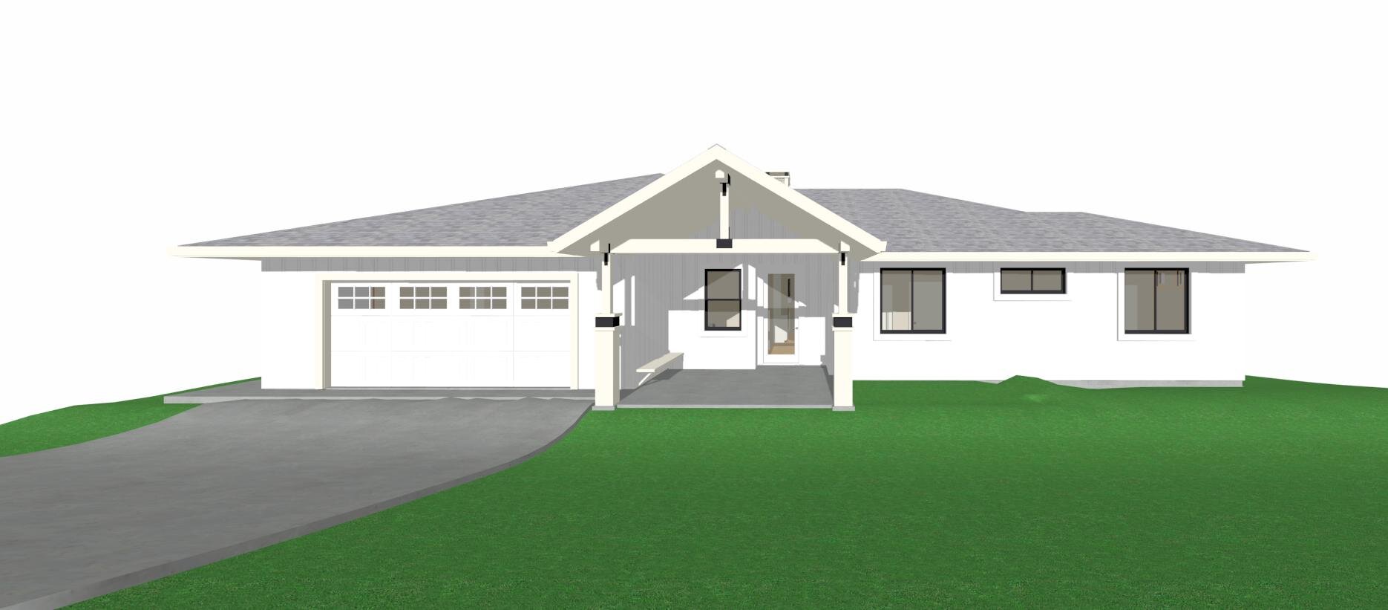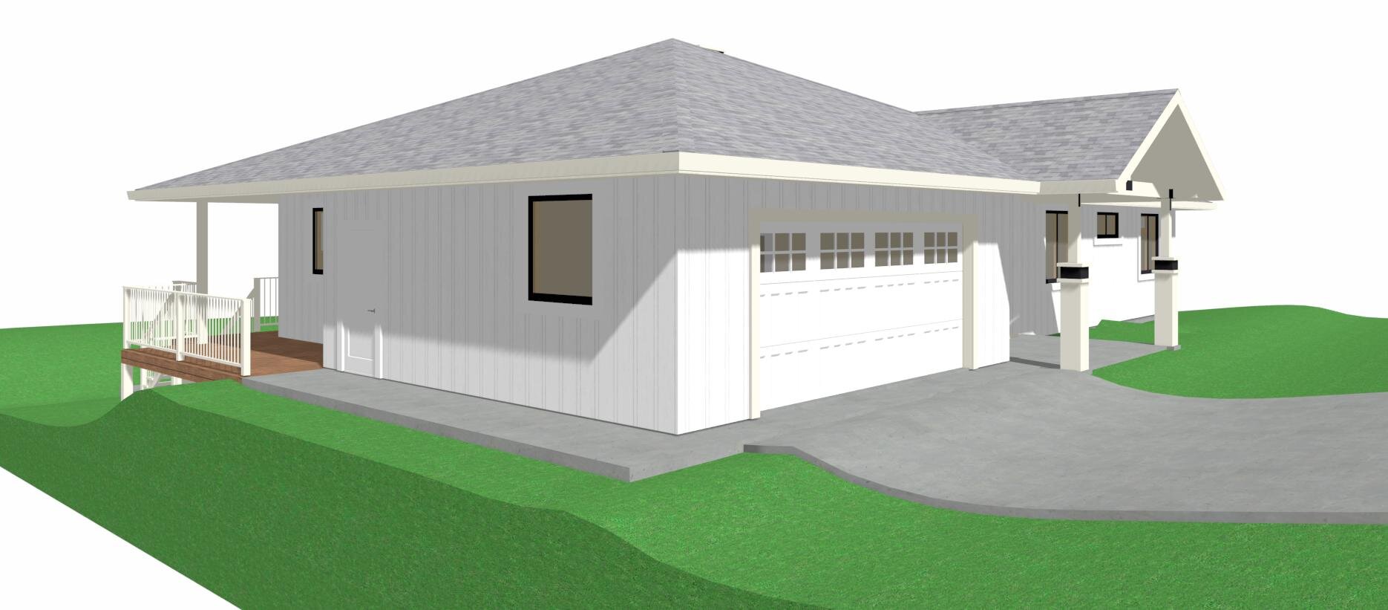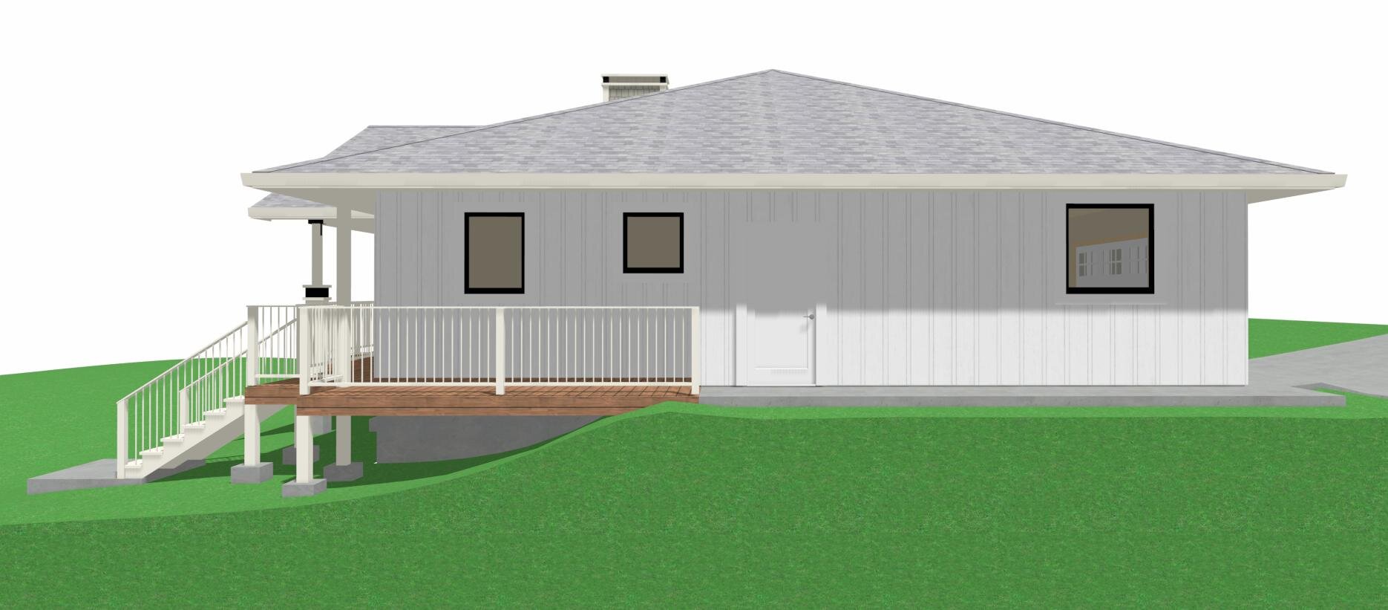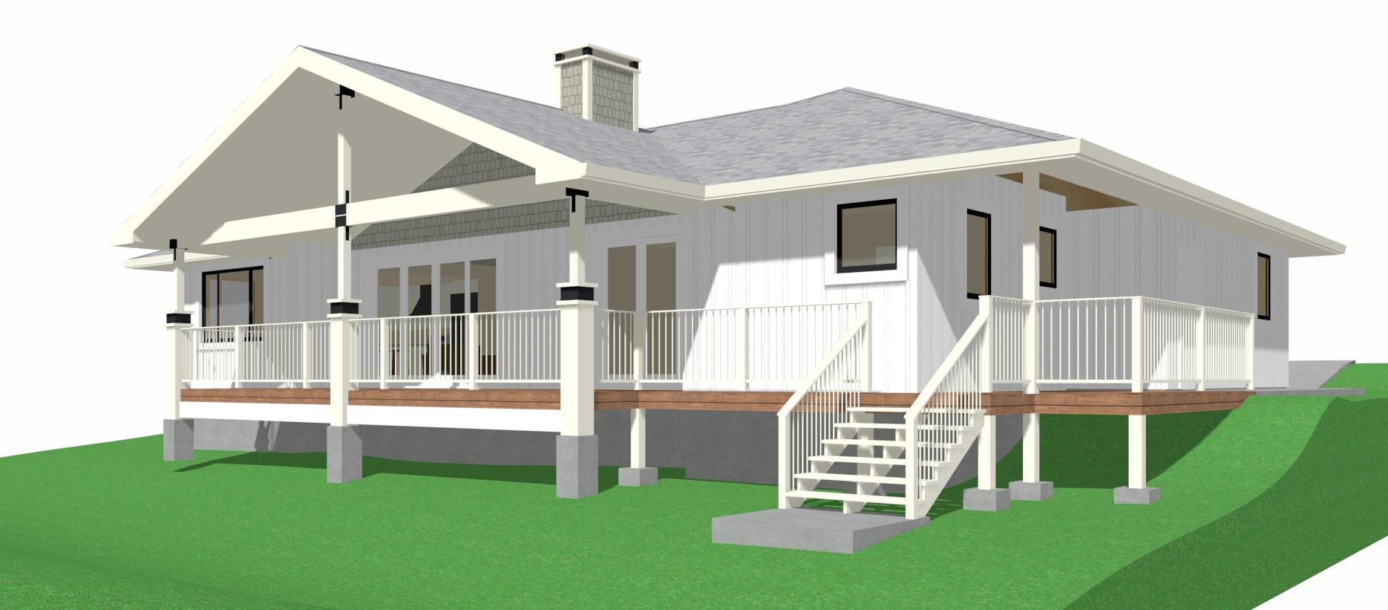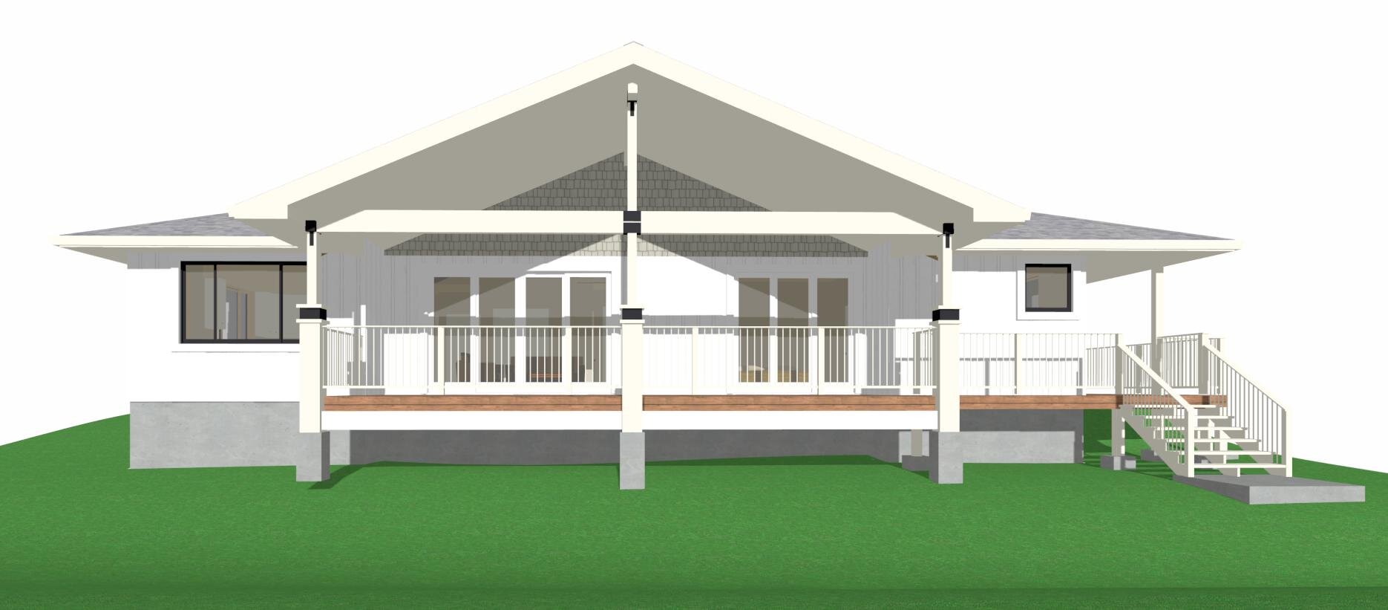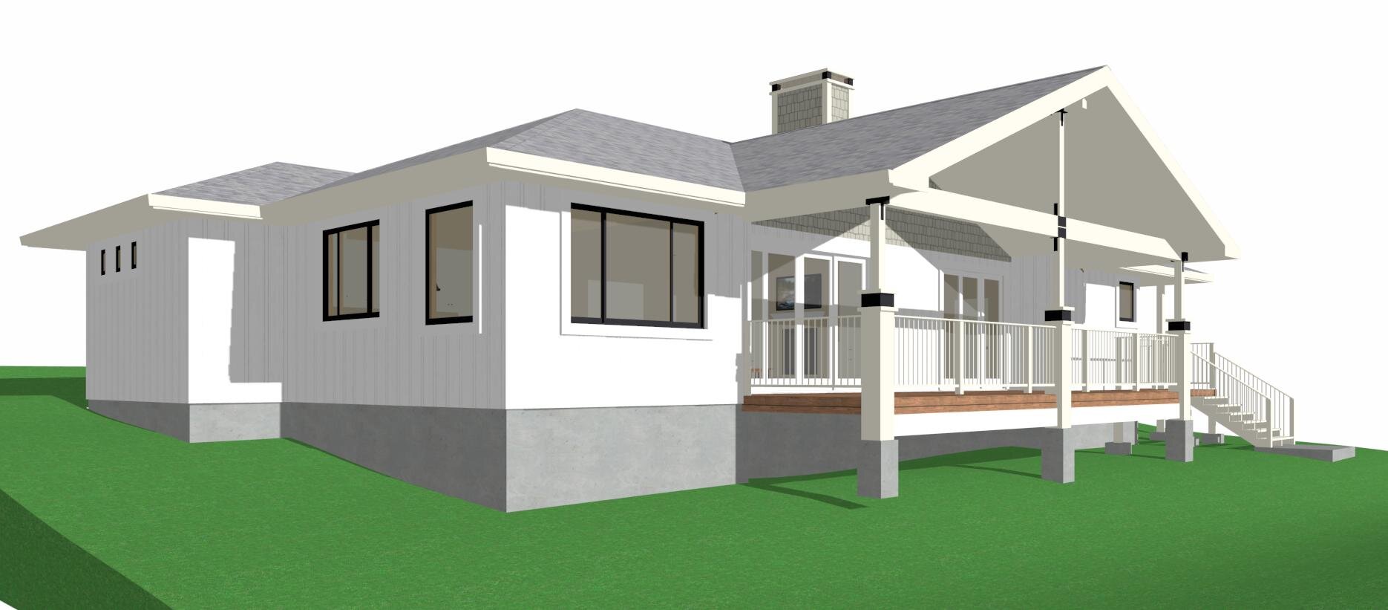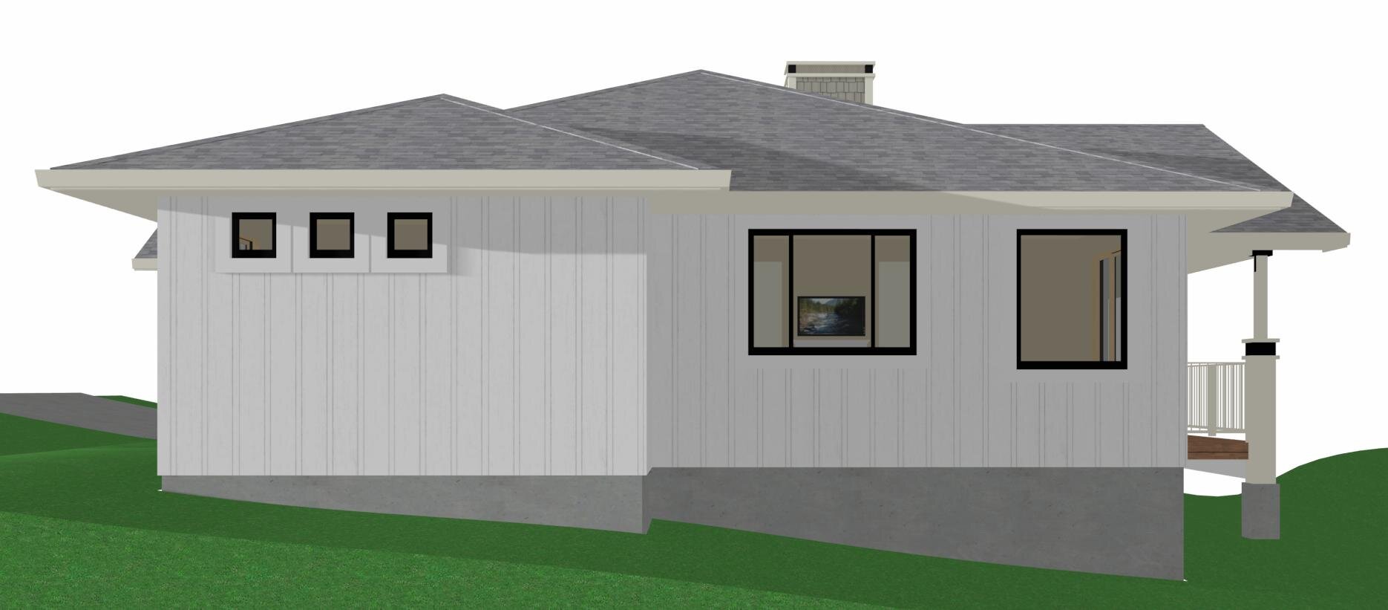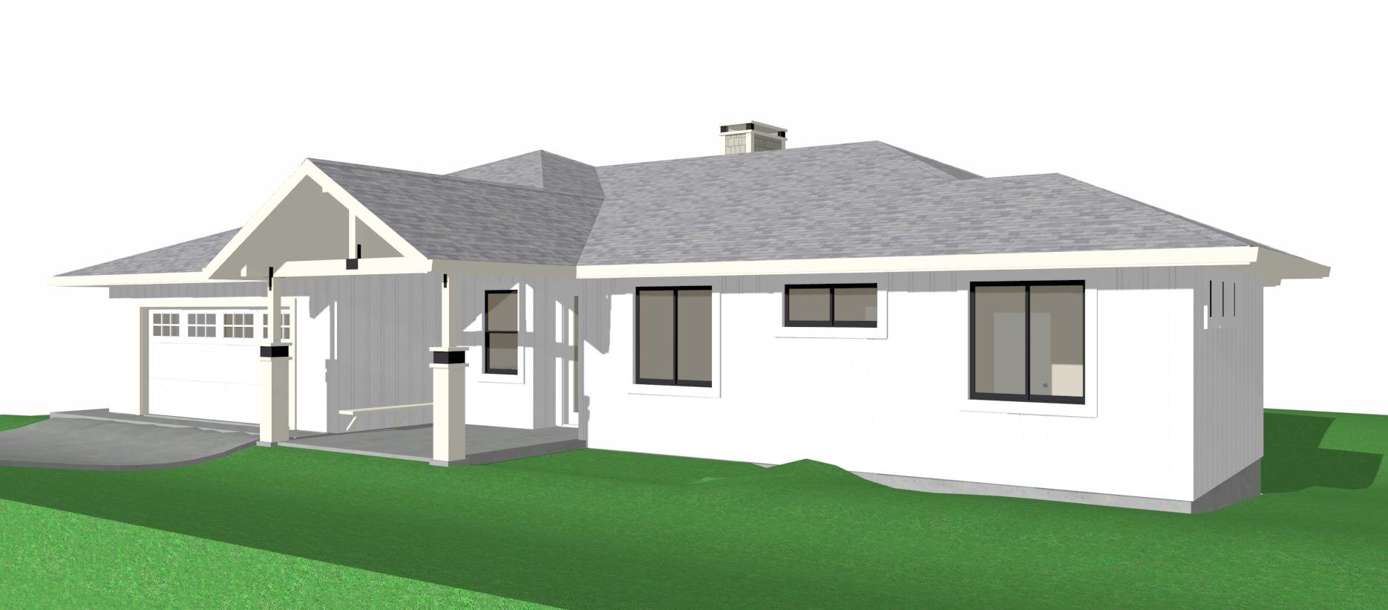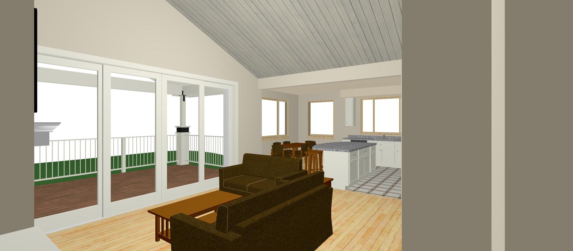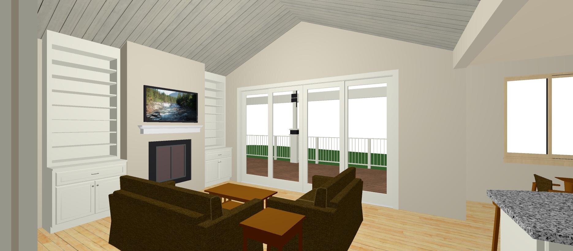Dolores Residence
This new 1,560 square foot, three bedroom, two bath residence replaces a Paradise, CA home destroyed in the 2018 Camp Fire. The owners wanted an attractive and modest house to live in while they built their dream home on an adjacent lot. The house will later be used as rental income and provide much needed housing in Paradise.
The back of the house faces west towards an excellent view of a stand of oaks that survived the fire. The large rear porch roof provides protection from unwanted glare and the setting summer sun, so the house does not overheat in the summer. The porch also extends the living space and provides excellent year round indoor/outdoor living. It is open framed with rafters so there is an expansive view to the forest and ample diffused daylight throughout the year. It also protects the home from prevailing weather patterns.
The open floor plan provides an outstanding space for entertaining guests with large windows bringing in the outdoors.
Even though the house is built on a sloped lot it is fully barrier free and employs universal design principles throughout including a curbless shower in the Primary Bath.
Several energy efficient materials and methods were used while staying within a modest construction budget. The roof uses a 12” energy heel to allow a consistent insulation blanket in the attic and blown-in blanket (BIB) insulation was used in the walls to provide an R-23 wall assembly, much better than code requirement and better than standard construction. A cool roof, foil backed roof sheathing, heat pump HVAC system, heat pump water heater, and a whole house fan round out the energy efficiency measures of this house.
Scroll down to see additional slideshows.
Design and 3D renderings by Hyland Fisher, 2019.


